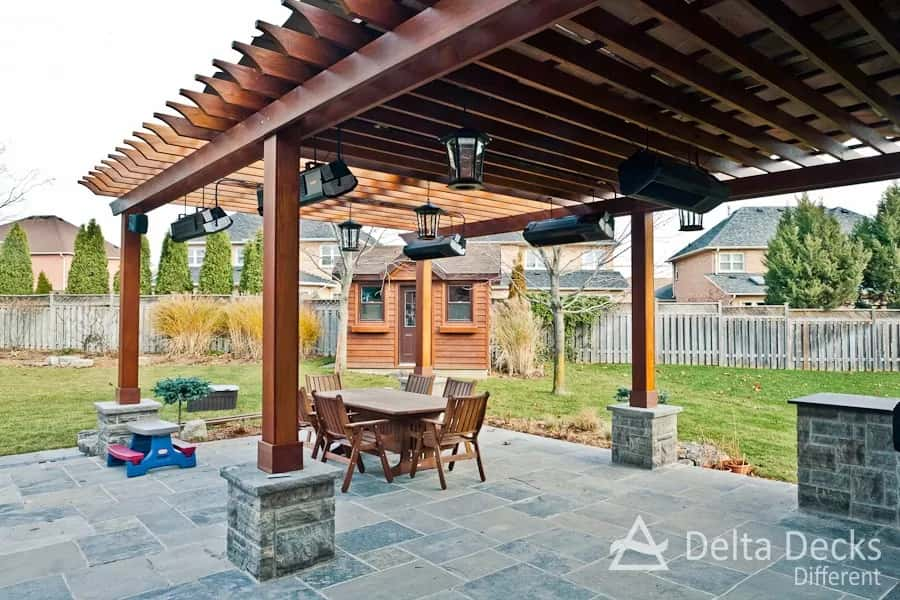
Stunning pergola designs you’ll want to implement
If you want to ennoble the area near the house, equip a cozy outdoor seating area, there are a lot of ideas for this
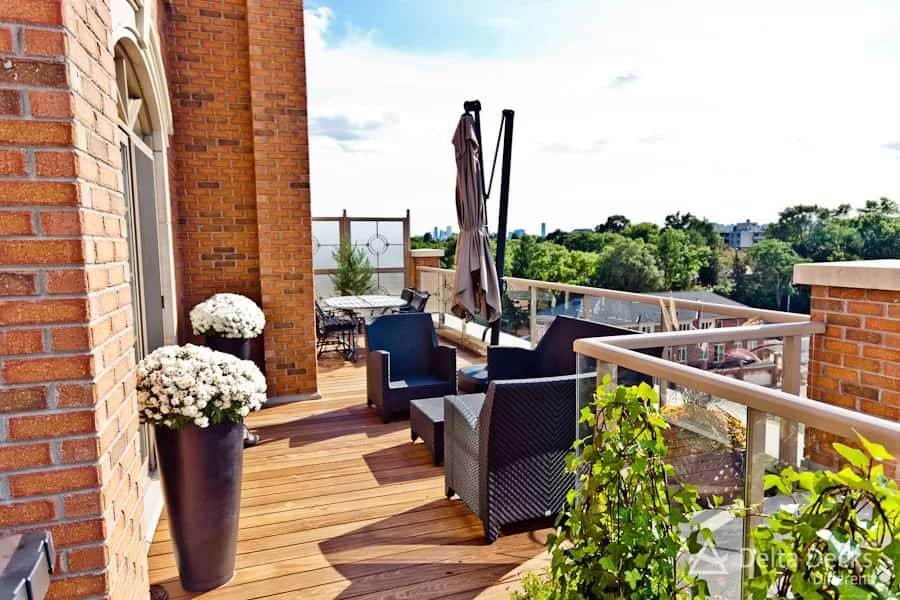
A planning deck is a great way to improve the space around your home, make it more functional and organize a place to relax with family and friends. In addition, if you decide to sell your house in the future, additional buildings on the site can significantly increase its price.
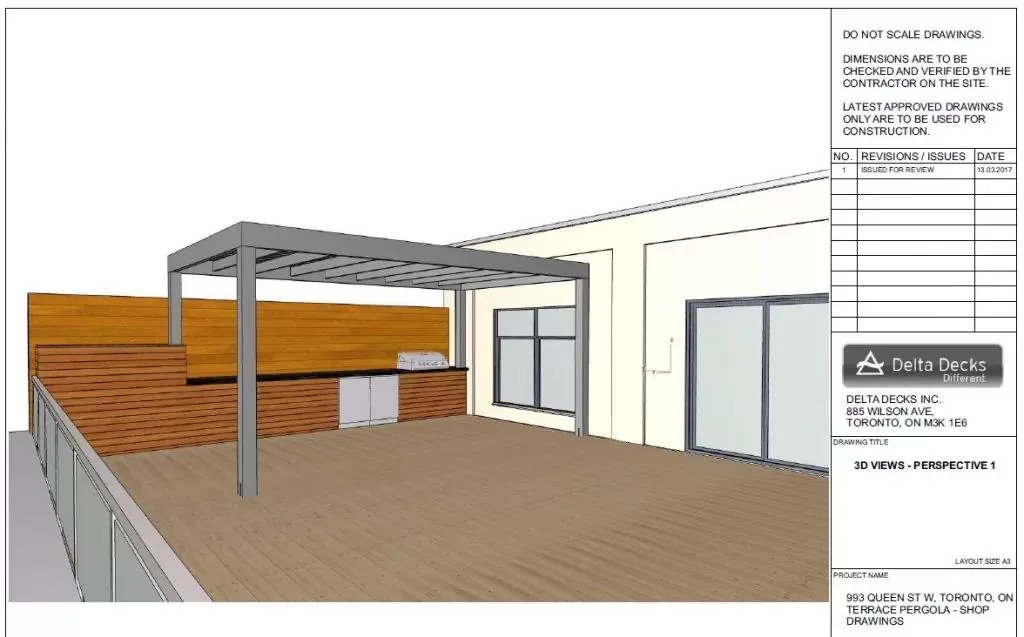
Planning decking is a responsible task that you can hardly handle on your own. After all, you need to take into account many nuances, make accurate calculations, get a building permit in the local municipality and directly implement the project. Therefore, planning to build a deck is best left to professional contractors. Delta Decks Toronto has been designing and building decks for over 10 years. We have designers, engineers and architects on staff who can create a great project, as well as experienced builders who can bring your idea to life.
Before planning a deck, you need to make sure that there are no engineering communications under your site. Or know exactly where they are located, so as not to block utilities from accessing them if necessary. Therefore, the first step in planning for decking is to contact the relevant authorities or look at the online map of the location of communications.
Next, you need to think about what exactly you need a terrace for: secluded relaxation, noisy parties with friends, outdoor cooking, or other purposes? Also, for planning for decking, it is important to accurately measure the free area on the site. When you have exact numbers, you can begin to develop a detailed project, think over the design and even decor for future construction.
We offer several backyard deck ideas that will fit into any landscape design:
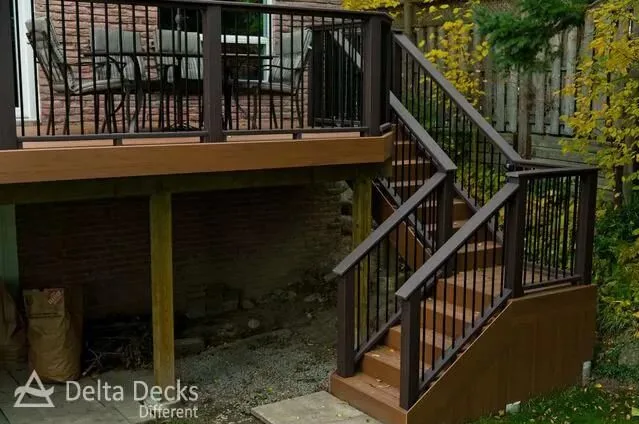
Raised backyard deck with pergola or covered pergola. In this case, you need more free space, but the design itself will be more functional. Even the pergola gives a relative shade, so you will comfortably spend time here. To keep the deck in the backyard from looking heavy, you can use a minimum of support beams, and also paint it white – then it will appear to be floating in the air.
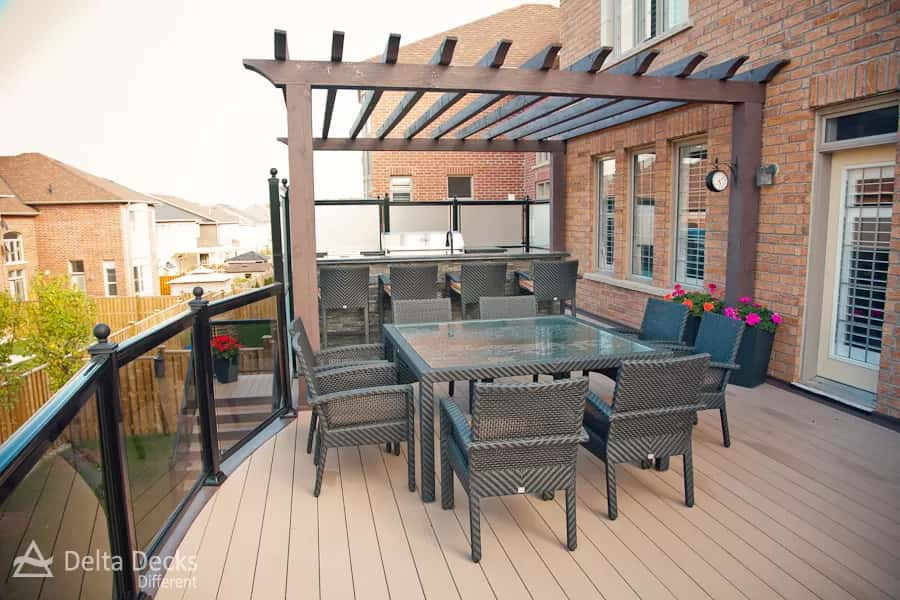
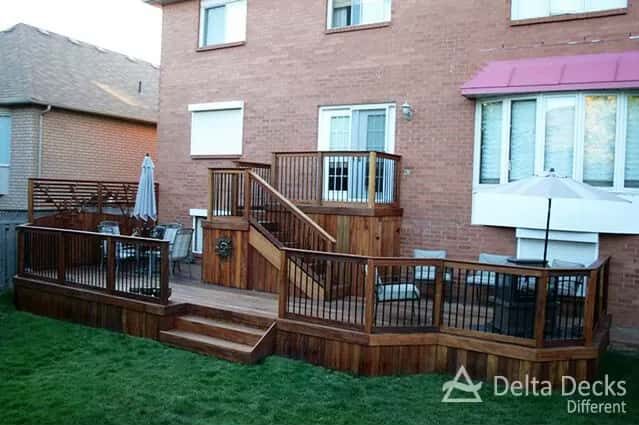
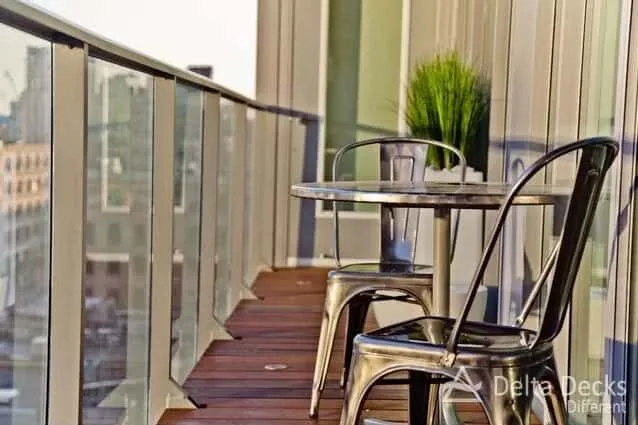
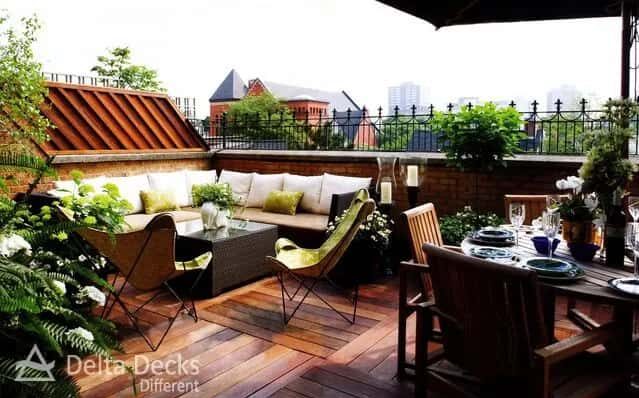
These are just a few wood deck design ideas. Check out our portfolio for even more cool examples. Perhaps you will like something, and together we will begin to develop a thorough decking plan.
Before proceeding directly to the construction, it is necessary to carry out preparatory work. What are they made of?
Suppose you have already chosen design a patio deck or another design – on the roof, multi-level, etc. Now you need to determine what material to make it from. The traditional option is wood. It lends itself well to processing, is durable, looks beautiful, and fits into different styles of landscape design. But at the same time, it is vulnerable to pests, and does not tolerate dampness. Therefore, wood needs care – it must be periodically varnished, oiled or other compounds. An alternative is composite deck material and PVC. They are more resistant to external factors, durable, and in beauty they are not inferior to natural wood.
The following steps make up building a deck plans:
That’s all the plans to build the deck include. If you have any special requests, be sure to let us know. Our specialists in designing and building a deck realize any creative idea.
So, your dream is a beautiful and functional deck. how to build it? Many owners of private houses believe that they can do it on their own: choose a design, draw up documents, order material and build the deck. In reality, everything is much more complicated, because you can make mistakes in calculations, draw up a drawing incorrectly, etc. As a result, the inspector who will check how the laying out deck is going will not issue a permit. And you will either have to fix all the errors yourself, or invite the master.
Therefore, it is better to initially work with professionals. Delta Deck is your custom deck builder with over 10 years experience. We will tell you which deck is right for your yard, and we will advise you on how to decorate it. We will also build a deck plan, draw up a drawing and get permission from local authorities. Leave a request online or by phone to discuss the details and get a project estimate.

If you want to ennoble the area near the house, equip a cozy outdoor seating area, there are a lot of ideas for this

A planning deck is a great way to improve the space around your home, make it more functional and organize a place to relax with family and friends
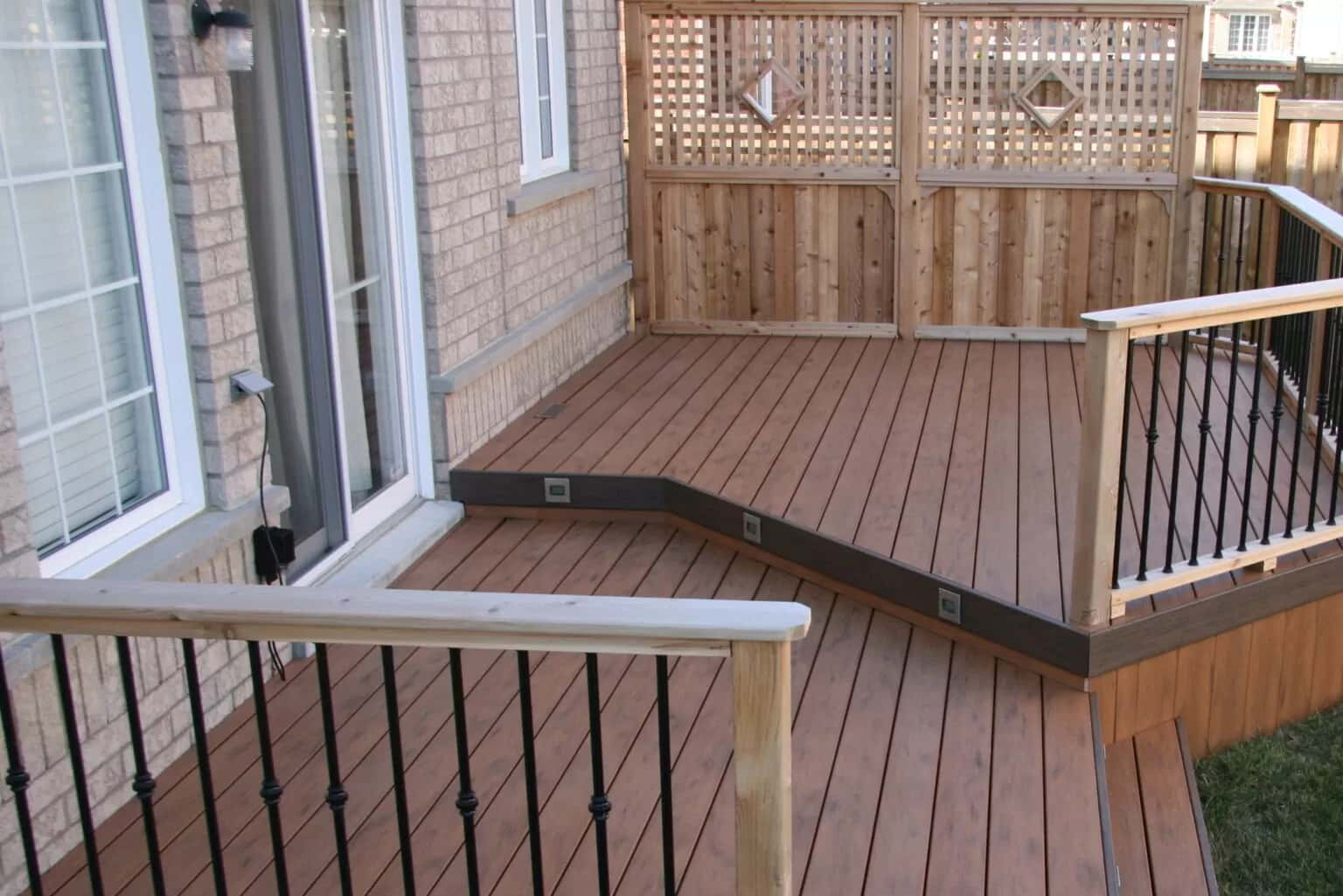
A private terrace is a cozy place to relax alone, with family and friends
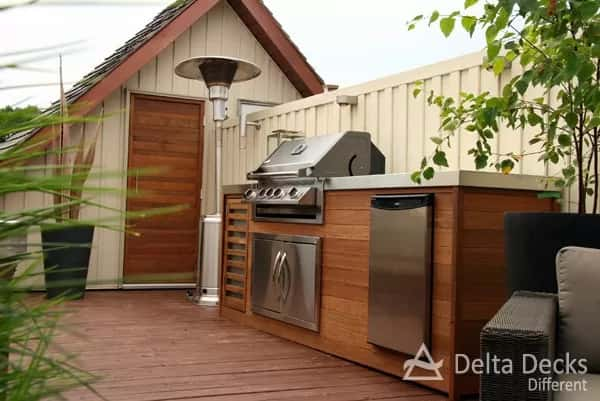
The core benefit of the outdoor kitchen construction is that it is placed in the open air.
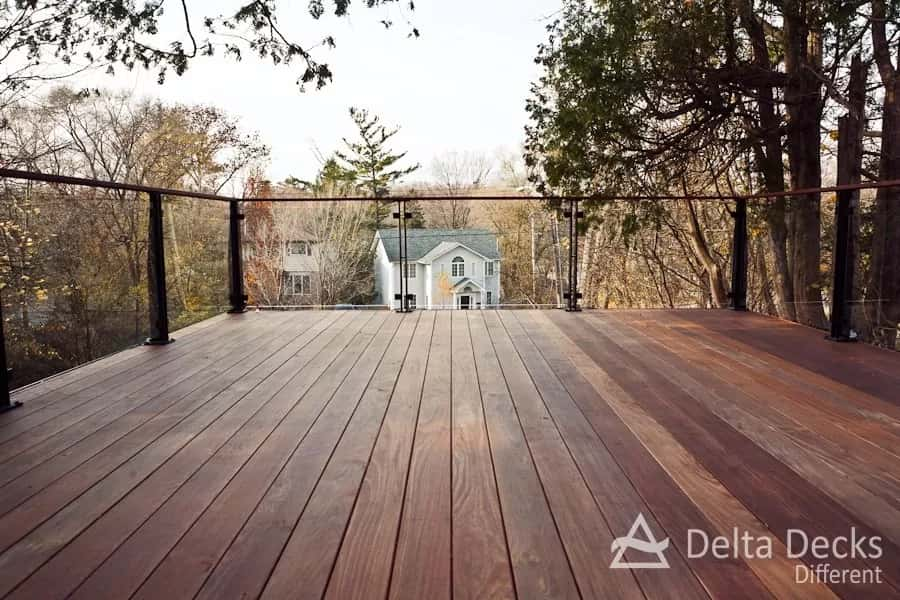
The deck is a great place to spend time outdoors. However, precisely because it is located in the open air, in the cool season, many homeowners don’t find the use for it.