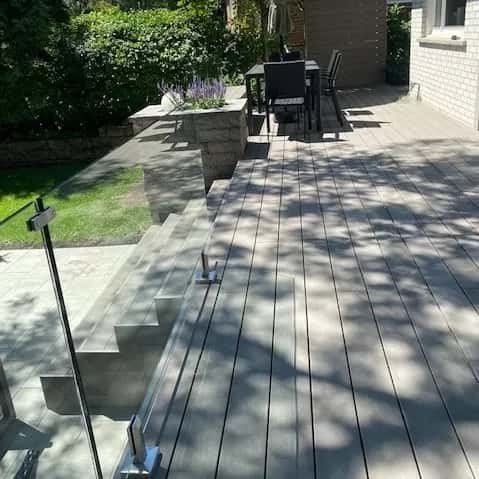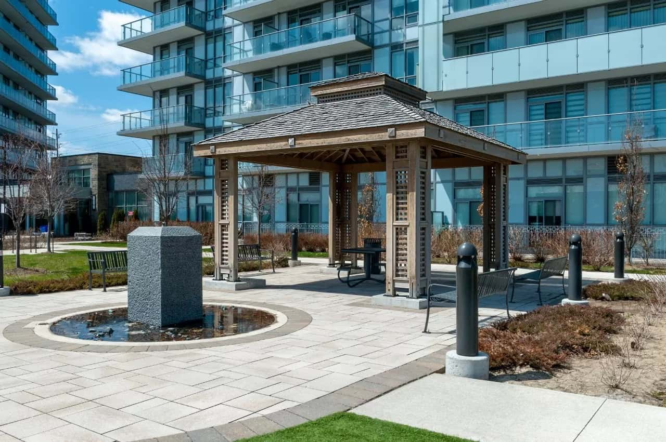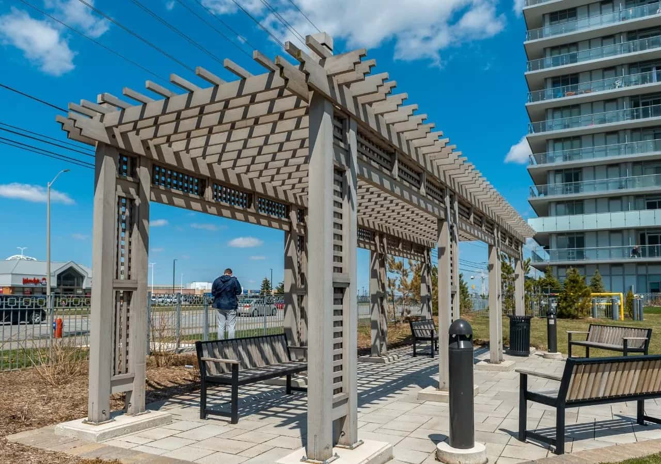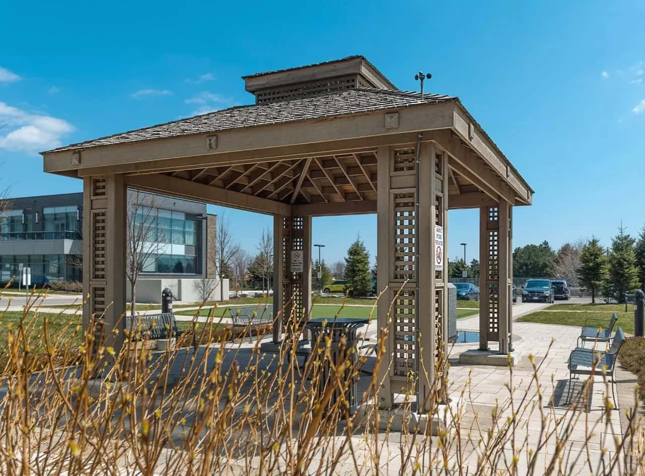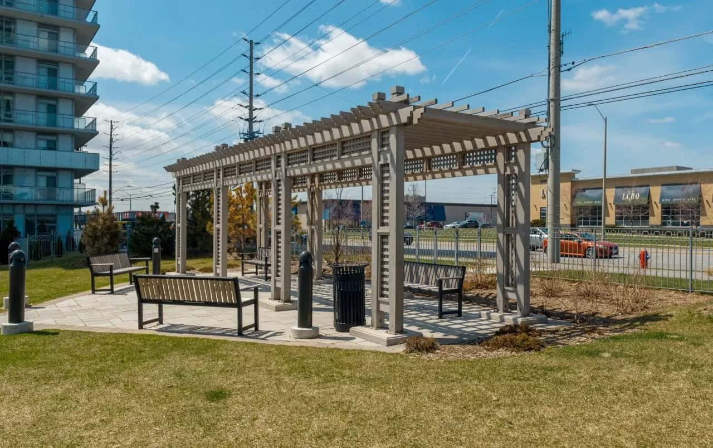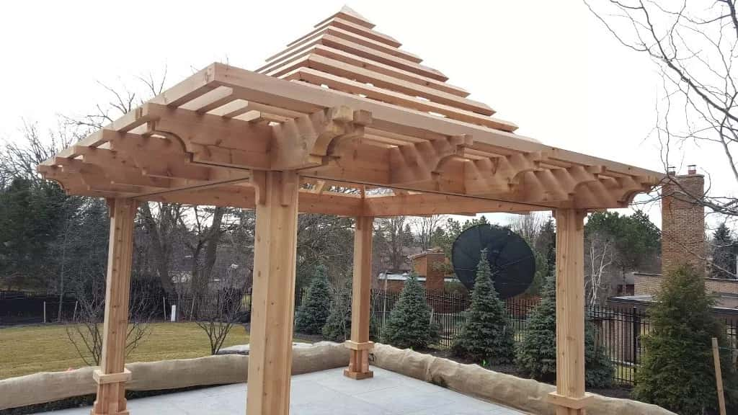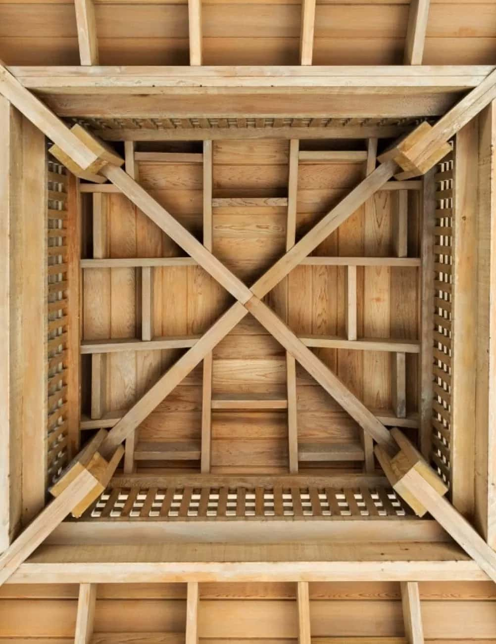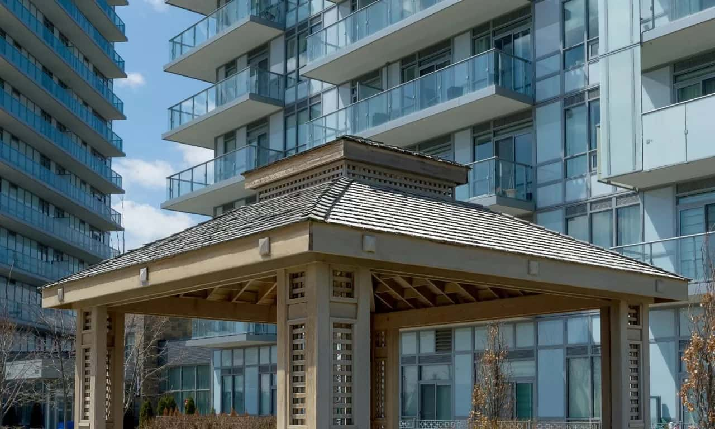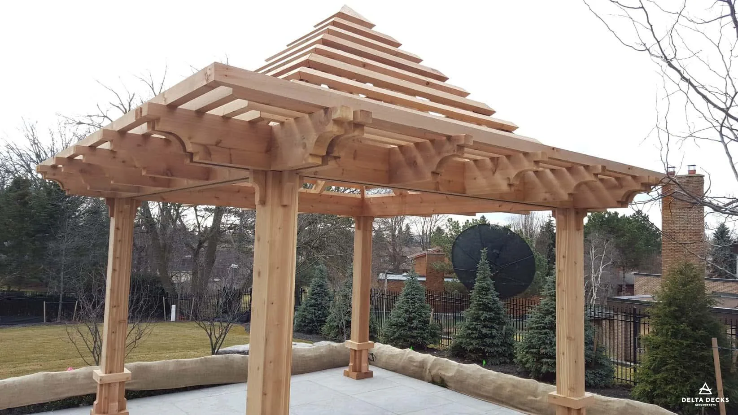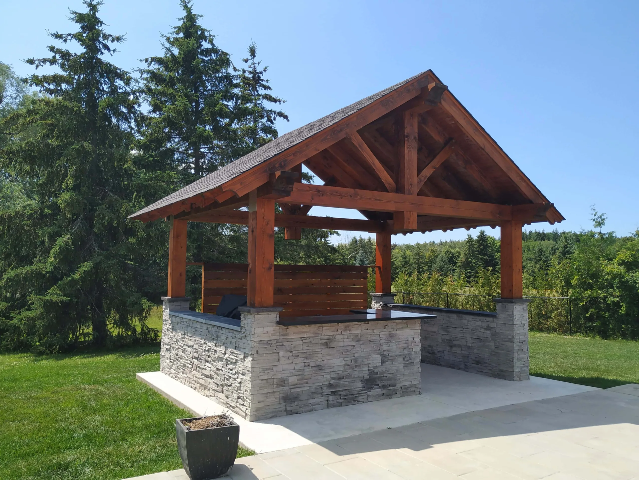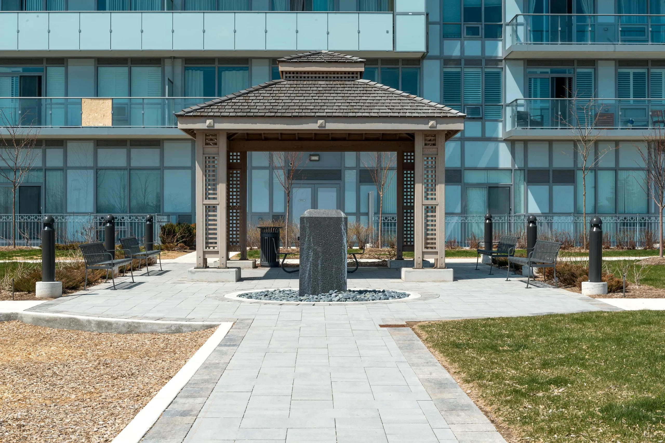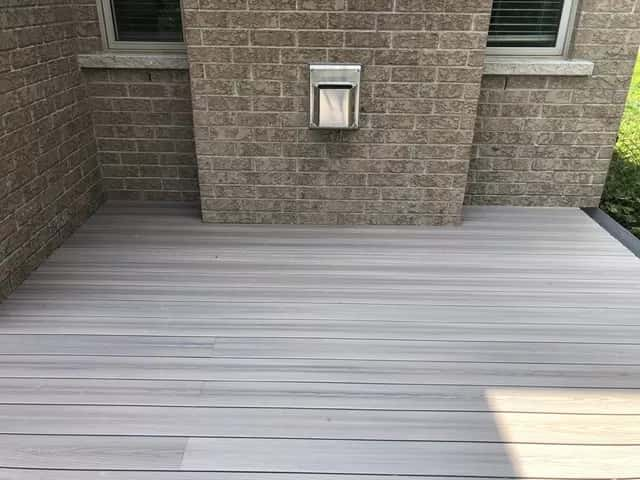While pergolas, pavilions, cabanas and gazebos ordinarily fulfill the equal objective, their structures have a couple of differences.
Pergolas
Up-to-date pergolas are implemented in different shapes, sizes and stylings. They consist of a lattice-style roof which is leaned on the four or more columns. Additionally, they are splendid for dividing free areas and forming shadowland.
They offer solar protection via the roof grid coupled with the attachment of tents. Pergolas are more universal than any other presented structures, because you can install or remove the roof and lateral coverages. They can be self-contained or adjoin the house.
Pavilions
Pavilions can often be mistaken for pergolas, as they maintain their overall construction. However, pavilions have a totally enclosed roof while pergolas` roofing is built of bars. Public pavilions are more aesthetic and creative, whilst private ones look like standard pergolas.
Cabanas
Traditional cabanas are slight in size and have the shape of a square or a rectangle. They possess a straw roof and side walls all around excluding the one turning toward a water hole. In contrast to pergolas, cabanas are more private constructions. They ensure a tent at the time of bathing sessions too. Furthermore, contemporary cabanas are frequently supplied with chaise lounges and bars. Also, in Toronto loads of them are used as a place for cooking.
Gazebos
Gazebos are the constructions of a round or an octagonal shape. They are open all around and have a one-piece roof. Therefore, gazebos serve as a protection against direct sunlight and sediment.
