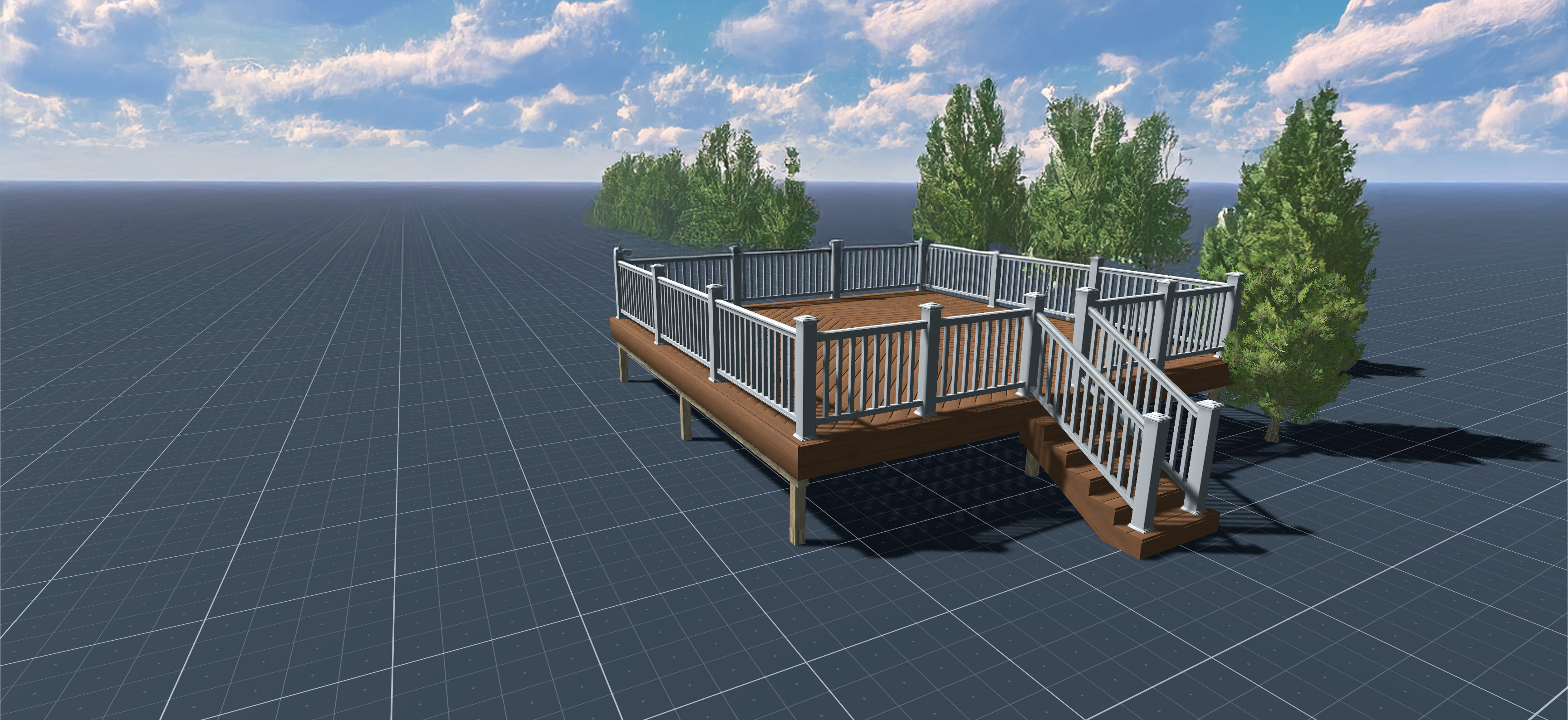
Visualize Your Dream Deck Before Construction
A well-planned deck starts with a great design. At Delta Decks, we offer 3D deck design services to help you visualize your outdoor space before construction begins.
Our detailed 3D renderings allow you to explore different layouts, materials, and features, ensuring your deck perfectly matches your vision and lifestyle.
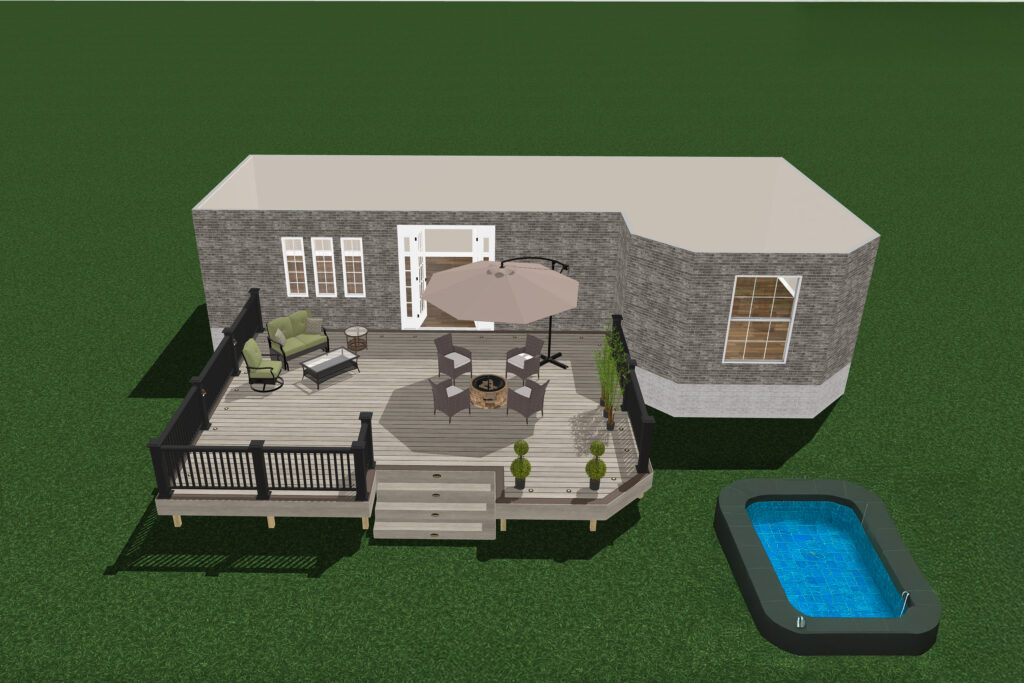
Why Make a 3D Deck Design?
Make informed decisions on size, layout, and materials.
Ensure everything fits before work begins.
Adjust features, railings, and colors to match your style.
Easily review designs with contractors and city officials.
Free Deck Design Tools
These tools provide a great way to visualize different deck styles and layouts, but for a truly functional and long-lasting deck, we recommend consulting a professional designer. An expert ensures your deck is built with the right materials, meets structural requirements, and complies with local building codes for safety and durability.
-
Decks.com Deck Designer (by Trex) – A user-friendly tool that allows you to create custom deck layouts, view different material options, and generate printable plans.
-
Trex Deck Designer – An interactive deck design tool by Trex that lets you experiment with various shapes, colors, and materials in a 3D environment.
-
TimberTech Deck Designer – A powerful visualization tool offering detailed customization, product selection, and an intuitive drag-and-drop interface.
-
Fiberon Discovery Deck Designer – A 3D deck planning tool that helps you explore different deck layouts, materials, and color schemes.
-
Lunawood Digital Design Tools – A set of digital tools designed for architects and homeowners to visualize Lunawood’s sustainable decking solutions.
-
Lunawood Thermowood Visualizer – A 3D visualizer that allows you to test different Lunawood decking and cladding options in a realistic outdoor setting.
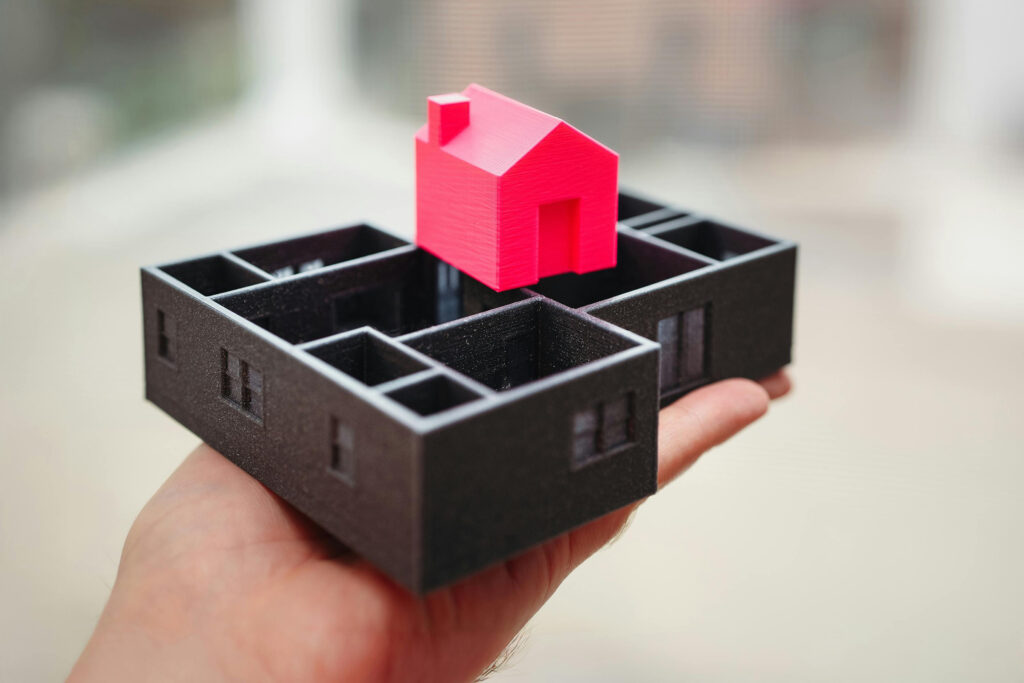
Professional Deck Design Services
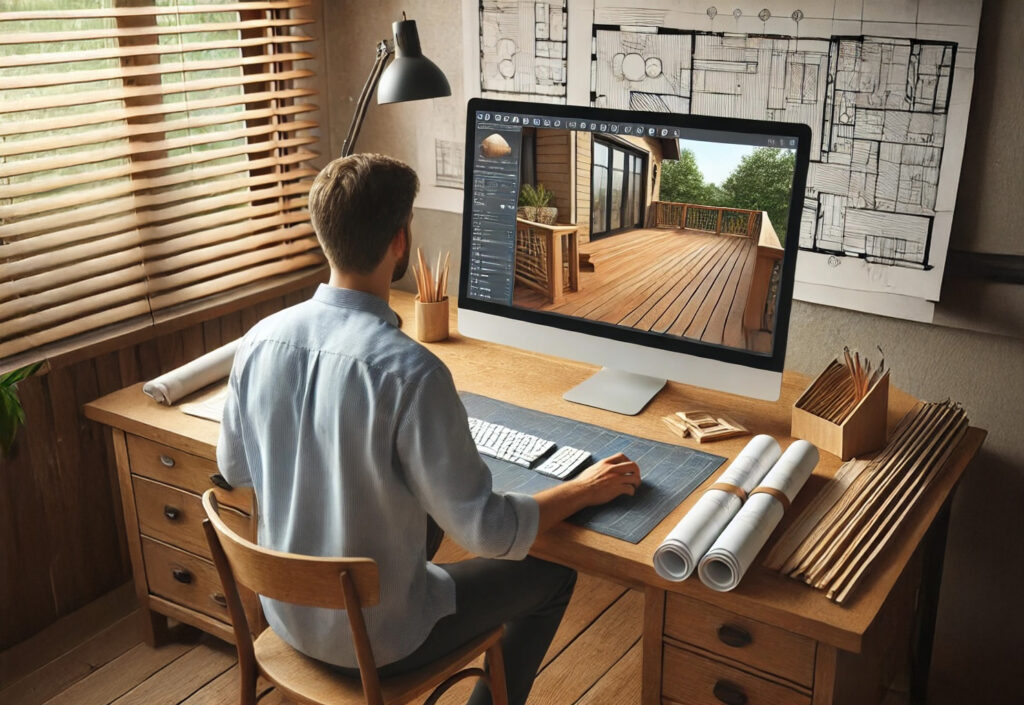
Our 3D Deck Design Services
- Custom 3D Deck RenderingsHigh-quality visualizations for your project.
- Material & Color SelectionPreview different decking materials and finishes.
- Multi-Level & Unique LayoutsDesign decks with stairs, railings, and custom features.
- Permit-Ready DrawingsGet accurate plans for city approval.
- Budget & Feasibility PlanningEnsure your design aligns with your budget.
 Top rated deck builder service
Top rated deck builder serviceExpert 3D Deck Designer
in Toronto and GTA
With over 20 years of experience, Delta Decks has designed and built hundreds of custom decks across Toronto and the GTA.
Our 3D deck design process ensures that your new deck complements your home while meeting functional and aesthetic needs. Whether you’re looking for a modern composite deck, a classic wood deck, or a multi-level structure, our team will guide you through every step.
- Material search on client
- Lack of experience
- Limited Design Options
- Hidden fees
- Poor Customer Service
- Own decking showroom
- Only experienced builders
- Extensive design portfolio
- Transparent pricing
- Customer Satisfaction
Deck Construction Process
Basic steps to get your deck done. To learn more, please visit the Deck Installation Process page
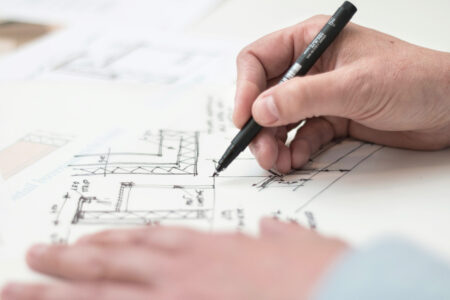
Budget and Design
For a rough budget estimate you may use our Deck Calculator.
For design inspiration you may review our past works.

Quote Analysis & Acceptance
Receive a clear, detailed deck project estimate with a transparent breakdown of costs.
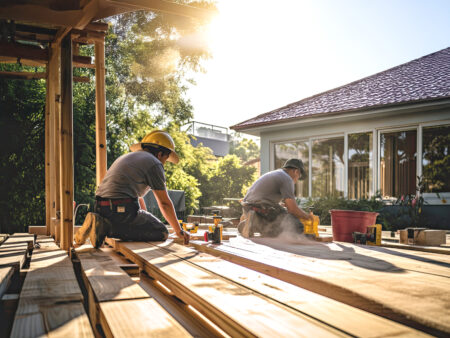
Building a Deck
Our skilled builders construct your deck with precision and quality materials. Dismantling of the old deck is also on us.
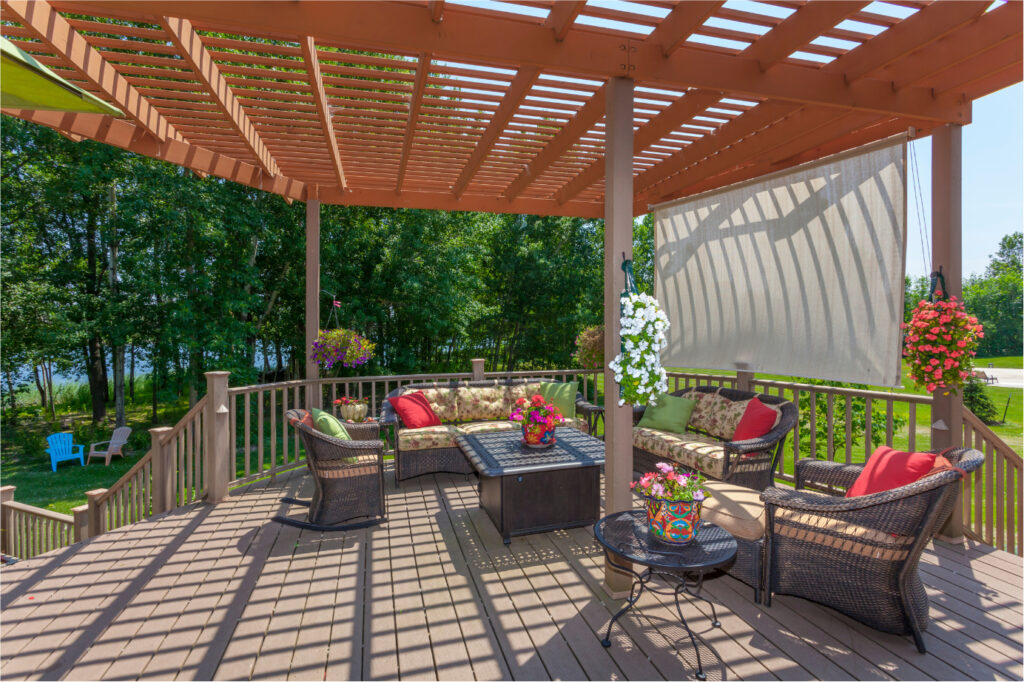
Final Product Delivery
Enjoy your new outdoor space as we ensure everything meets your expectations.
3D Deck Design FAQ
We've gathered some Frequently Asked Questions About 3D Deck Design
What is 3D deck design?
3D deck design is a digital rendering of your deck that allows you to see a realistic preview of the finished project before construction begins. It helps with planning, material selection, and customization.
Why should I invest in a 3D deck design?
A 3D deck design prevents costly mistakes by ensuring the deck layout, size, and materials are correct before construction. It also helps with permits, budgeting, and visualizing the final product.
How long does it take to create a 3D deck design?
The timeline varies depending on project complexity but typically takes a few days to a week. We work with you to finalize the details and make adjustments as needed.
Can I make changes to my 3D deck design?
Yes! We offer multiple revisions to ensure your deck design matches your preferences before construction starts.
Does a 3D design help with getting a permit?
Yes, our 3D deck designs include accurate measurements and detailed layouts, which can be used to support permit applications.



