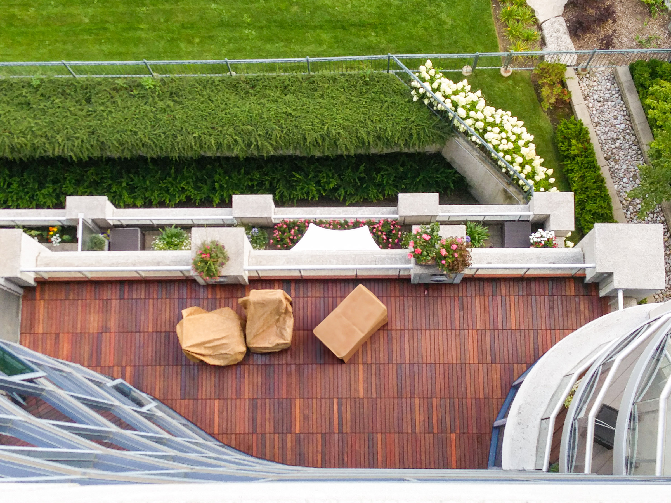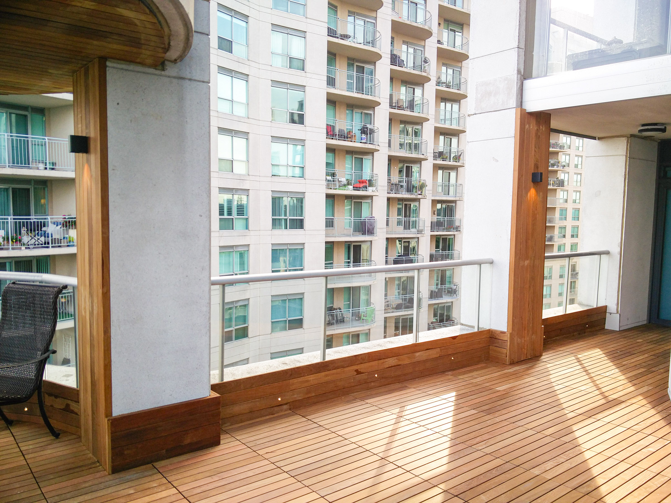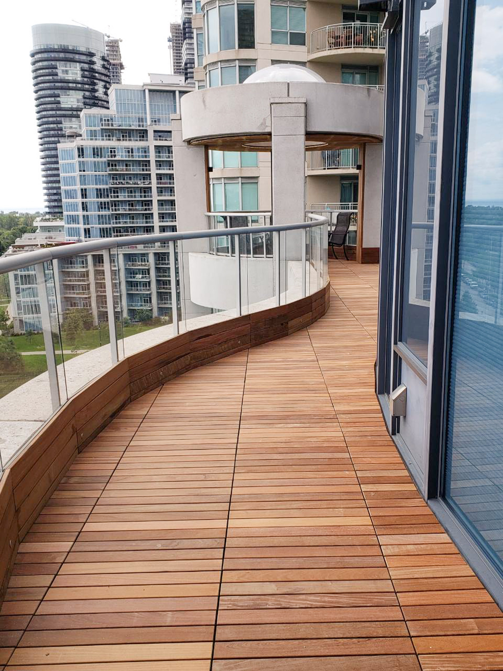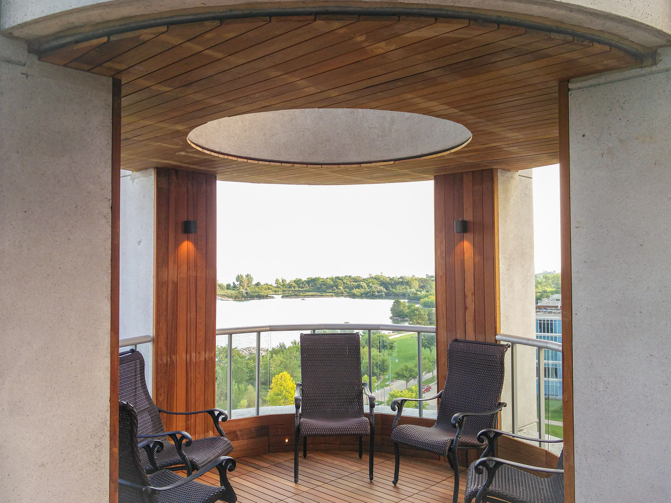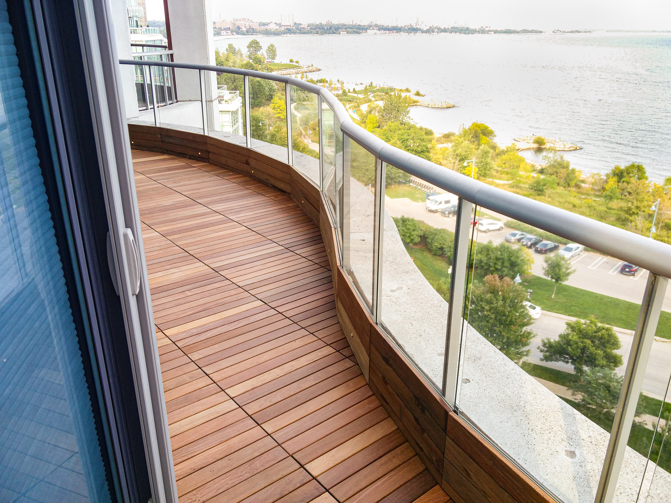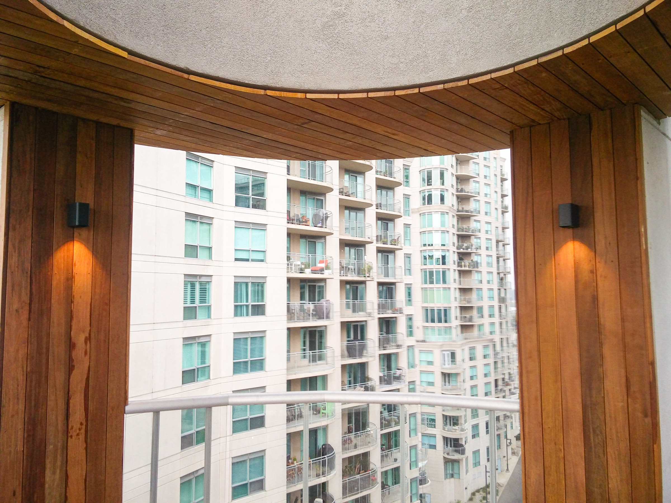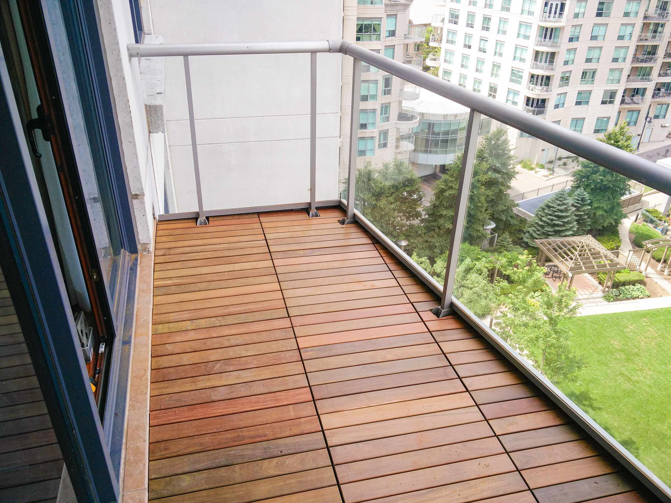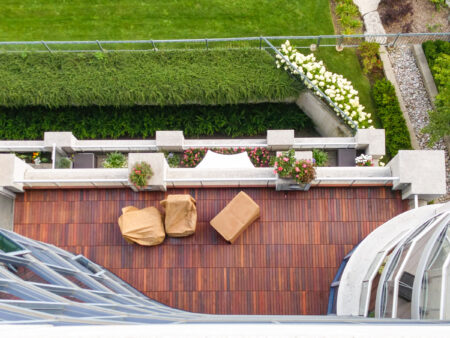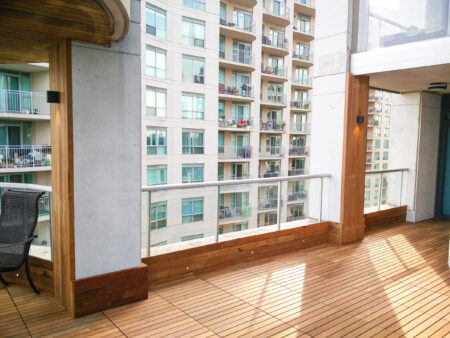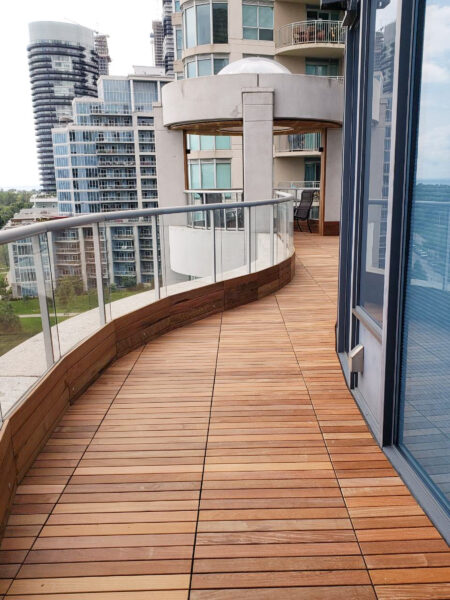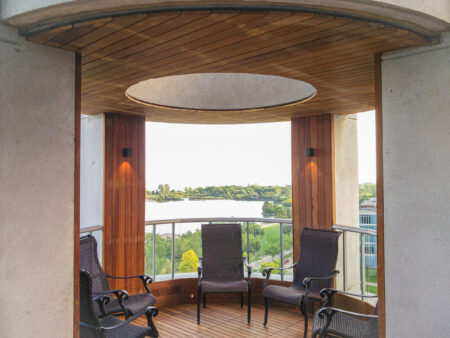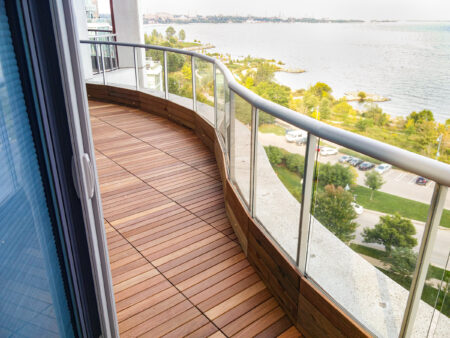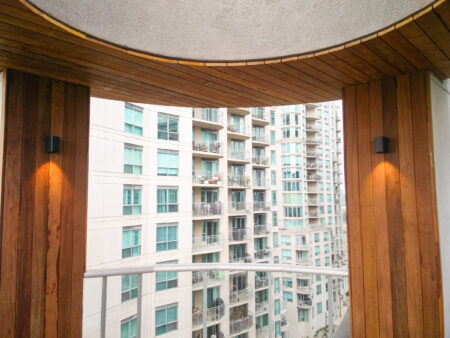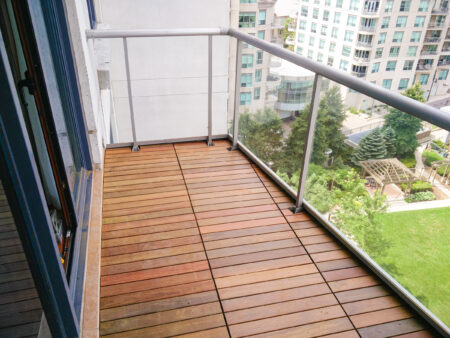Modern Ipe Rooftop Retreat on Toronto’s Lakeshore
This penthouse terrace on Lakeshore was reimagined in collaboration with a designer to give the space a modern, natural aesthetic. The original surface was finished in stone tile, but the client sought a warmer, more refined look.
Key Features & Design Elements
- Ipe Tile Terrace SystemInstalled pre-assembled 2'x2' Ipe tiles that offered a sleek, modular solution with the necessary clearance for guardrail compliance.
- Directional Decking LayoutOriented all deck tiles in the same direction to maintain visual consistency, carefully navigating the terrace's curved architecture.
- Integrated LightingRan electrical along the perimeter wall, concealed with Ipe skirting, and installed ambient lighting to enhance nighttime visibility and ambiance.
- Custom Ipe CladdingCladded all terrace columns and two curved ceiling sections in Ipe, creating a unified, high-end finish.
- Outdoor Kitchen InstallationBuilt a fully custom outdoor kitchen with matching Ipe cabinetry and integrated storage, providing function and elegance.
Materials Used
-
2’x2′ Pre-assembled Ipe tiles
-
Custom Ipe cladding for columns and ceilings
-
Concealed Ipe skirting for electrical integration
-
Custom-built Ipe outdoor kitchen cabinetry
Project Outcome
The transformed penthouse terrace now features a natural, luxurious design that enhances both form and function. The use of Ipe throughout creates a cohesive and elevated outdoor living area, with thoughtful details like ambient lighting and custom cabinetry offering everyday convenience. The result is a stunning rooftop retreat with timeless appeal.
📍 Location:
Beaches, Toronto
⏳ Project Duration
Approx. 3-4 weeks
Similar Projects
Explore and find inspiration by reviewing projects done by Delta Decks


