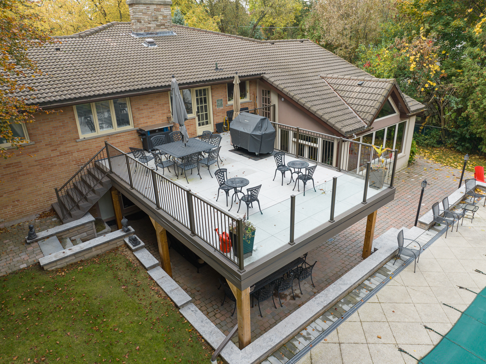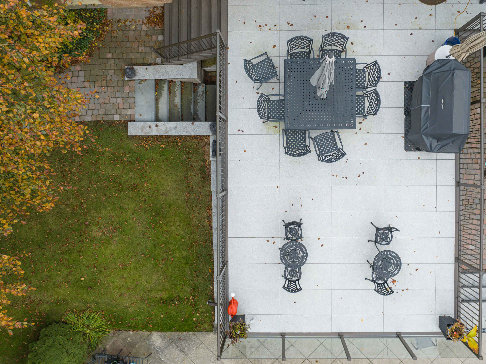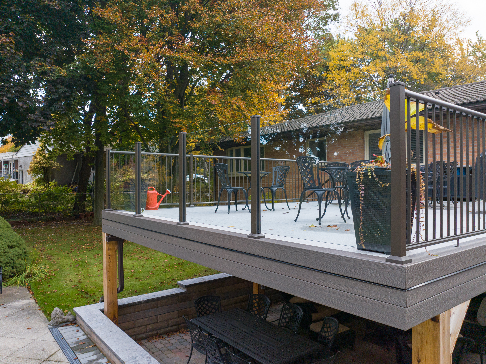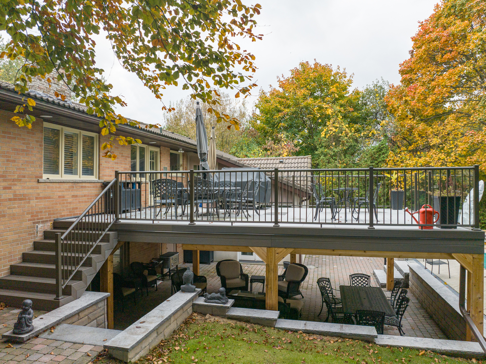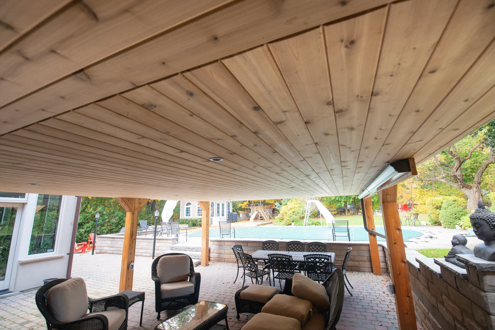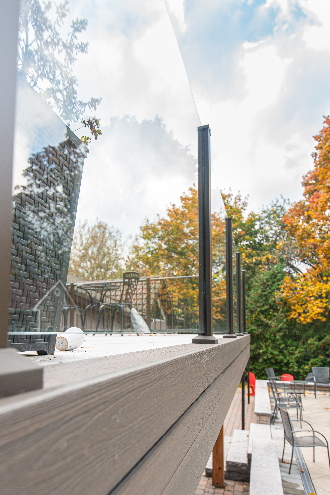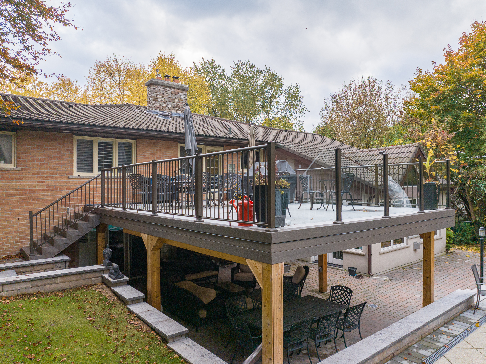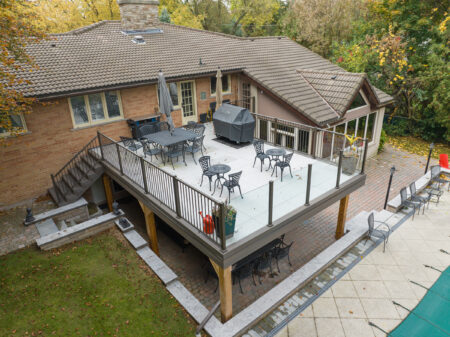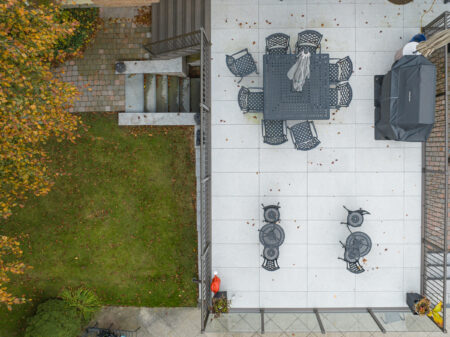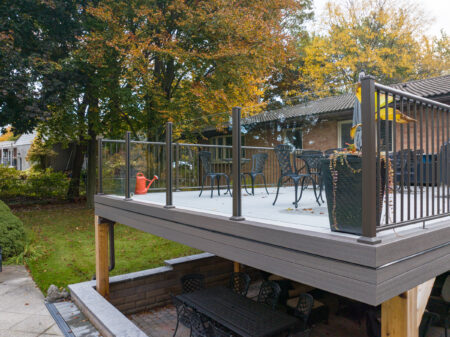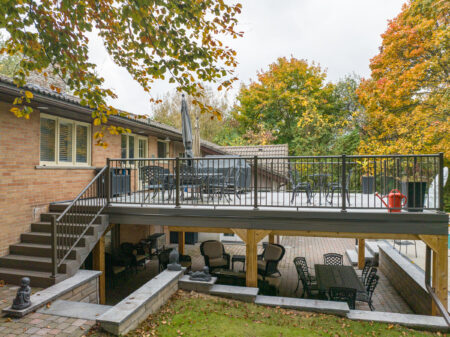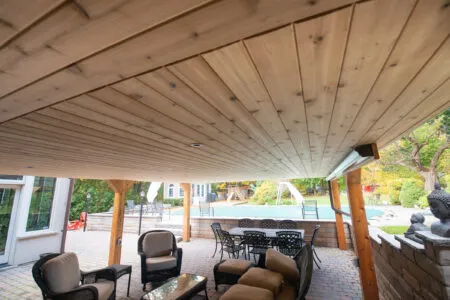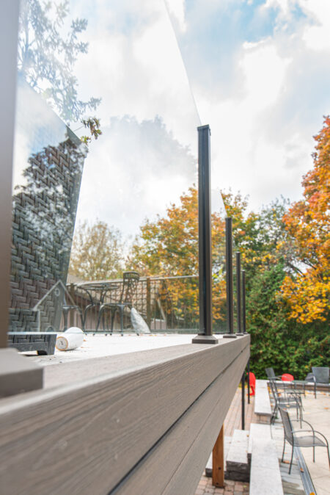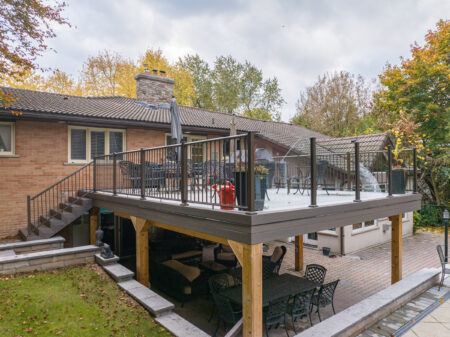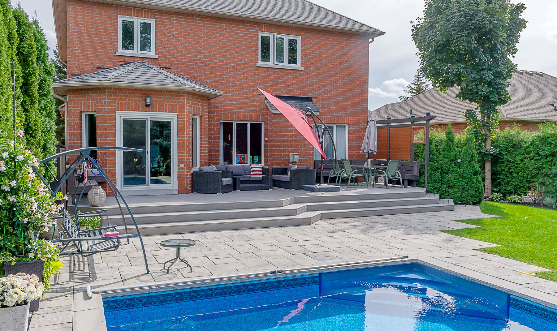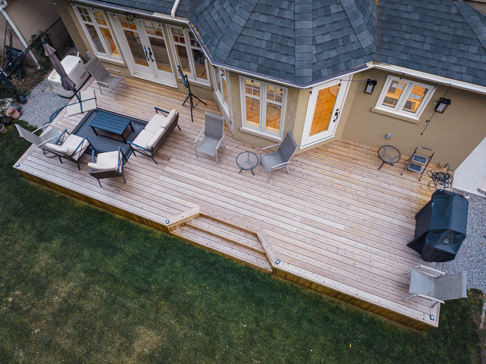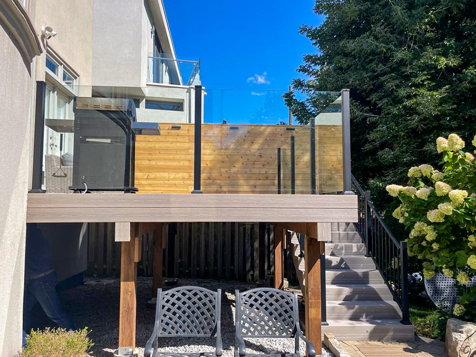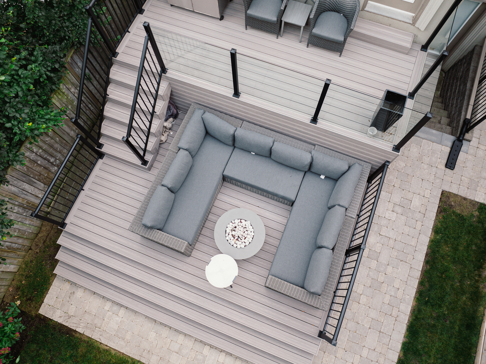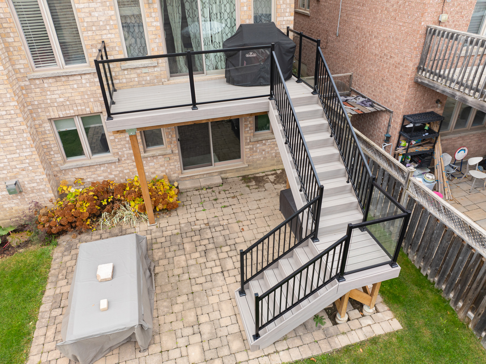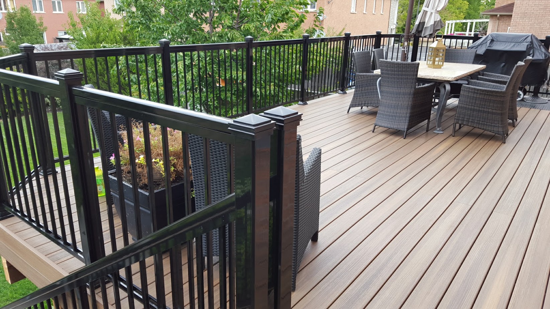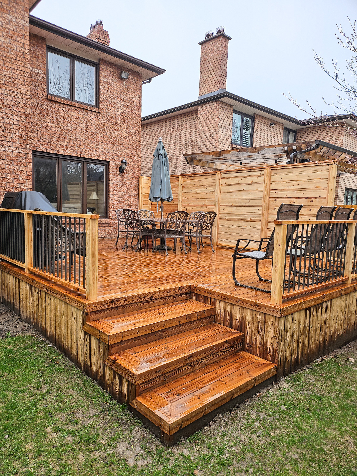Multi-Use Waterproof Deck with Elevated Aesthetic and Functionality
The homeowner wanted to replace an old, deteriorating deck with a new waterproofed outdoor living area and a usable covered space underneath. This was one of the most complex and unique projects of the year, located near the Scarborough Bluffs.
Key Features & Design Elements
- Extensive Design ProcessExtensive planning went into creating a seamless structure that integrates with the retaining walls and exterior access points.
- Fully Waterproof Lower LevelA flat roof system with drainage pipes and porcelain tile pedestal decking ensures zero water penetration below.
- High Clearance & Cedar CladdingThe entire lower level was cladded in cedar tongue & groove and raised to the maximum height to provide comfortable headroom.
- Porcelain Tile DeckingThe floating deck features custom 2’x4’ porcelain tiles set on a pedestal system, allowing full water flow across the membrane.
- Composite Fascia & Custom RailingsPerimeter and stair fascia finished in Fiberon Earl Grey, paired with Century Scenic glass railings in front and Century pickets on the sides and stairs.
Materials Used
-
Deck Surface: Custom Porcelain Tiles (2’x4′) on Pedestal System
-
Framing: LVL Beams, TJI Joists, Flat Roof Membrane
-
Drainage System: Sloped membrane with cedar-wrapped drainpipes
-
Cladding: Cedar Tongue & Groove
-
Fascia: Fiberon Earl Grey (composite)
-
Railings: Century Scenic (glass front) + Century Aluminum Pickets (sides)
-
Lighting & Electrical: Full high-voltage system with outlets and gas BBQ line
Project Outcome
The final result was a sleek, low-maintenance, waterproof outdoor living space that maximized both functionality and design. With no visible structural posts underneath, the covered area is now fully usable and protected from the elements. The porcelain tile finish offers a contemporary look, while the composite fascia and cedar cladding balance it with warmth and texture.
Similar Projects
Explore and find inspiration by reviewing projects done by Delta Decks


