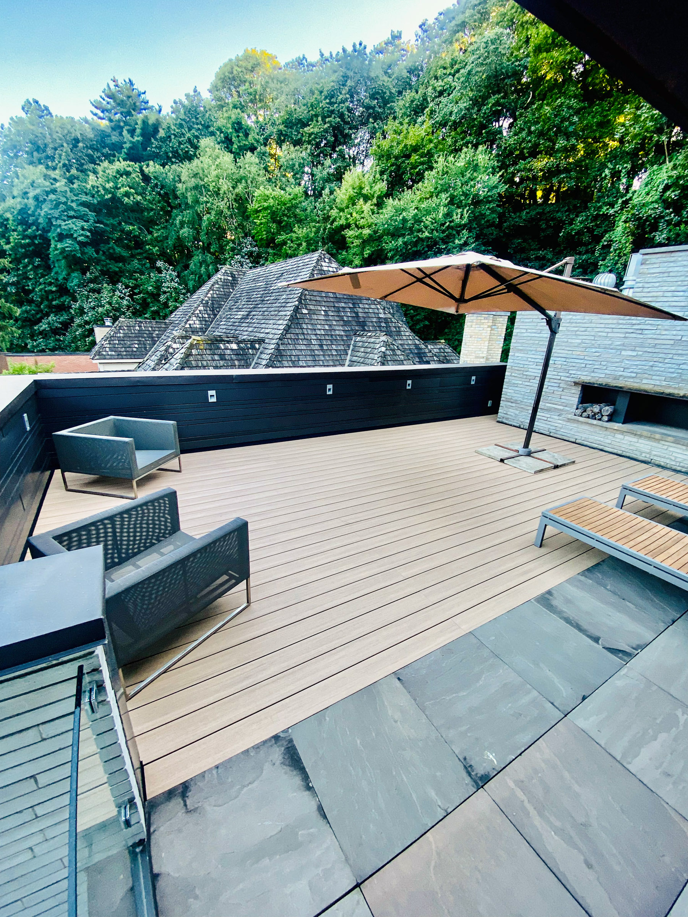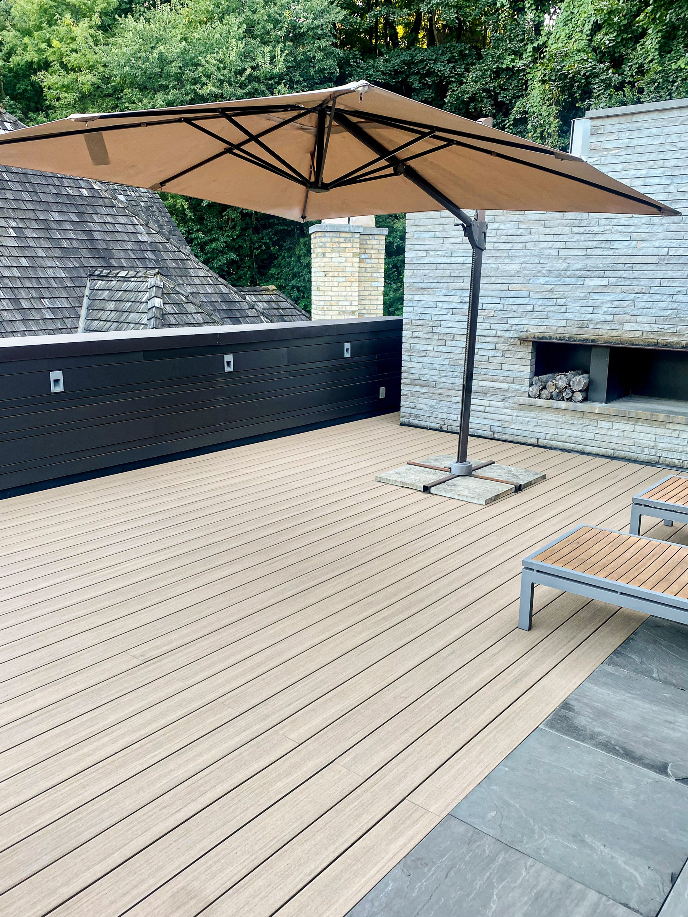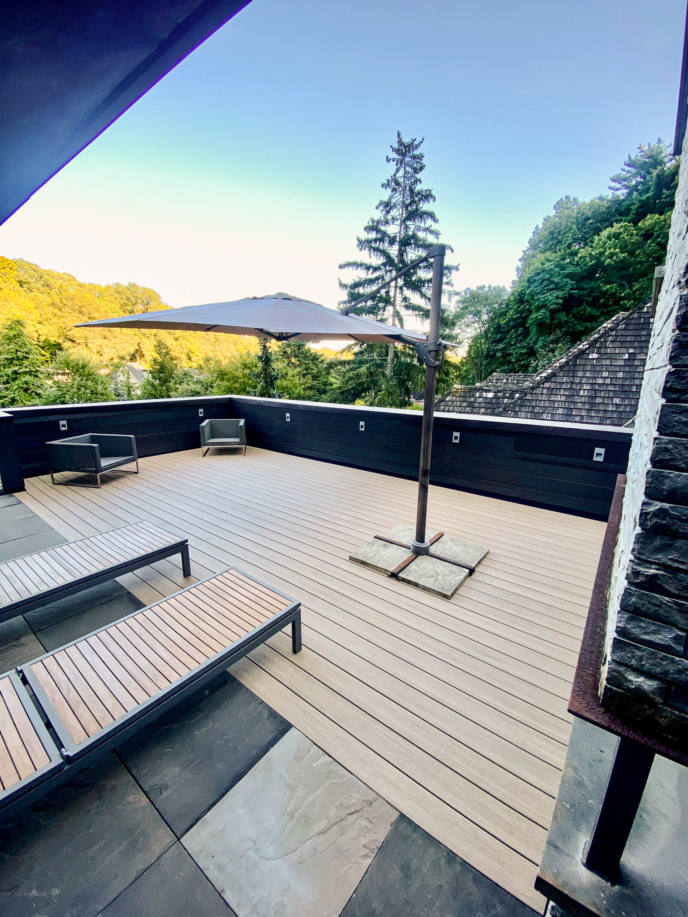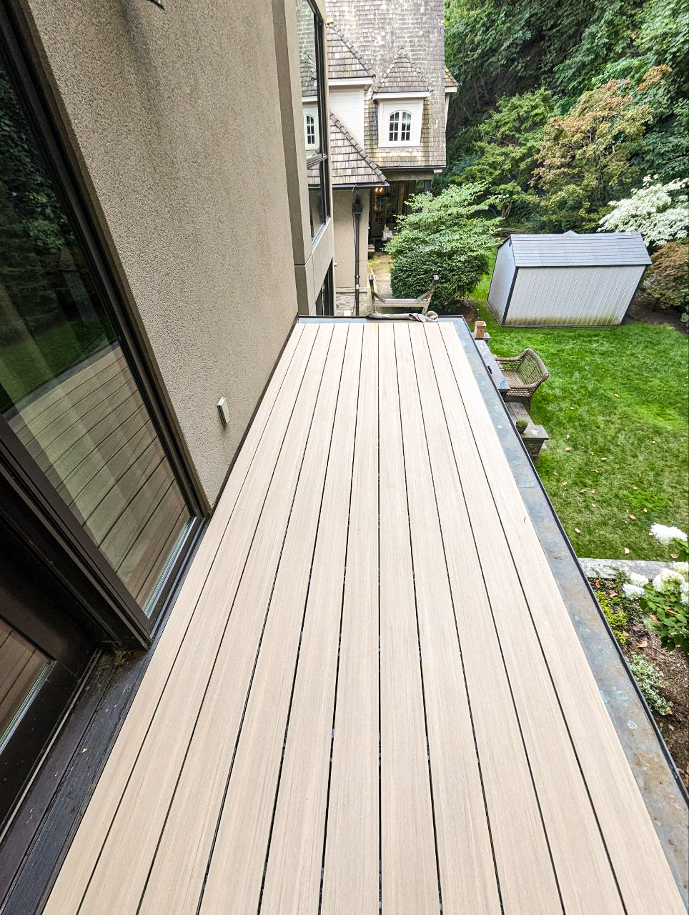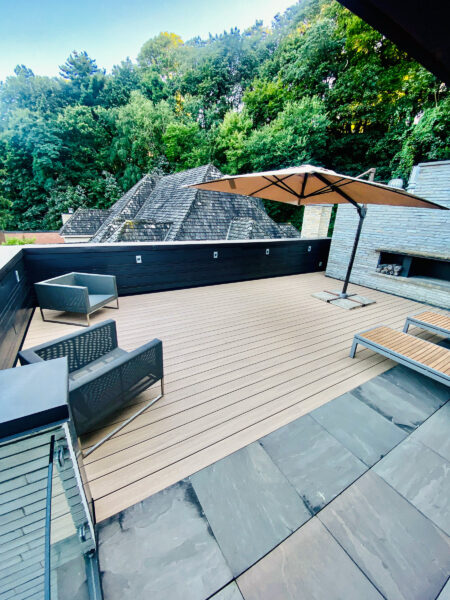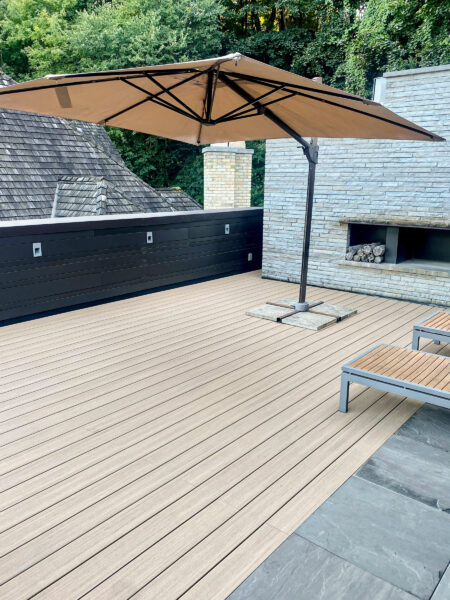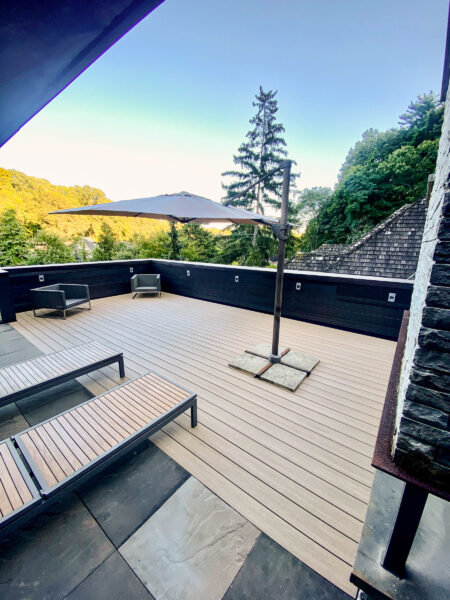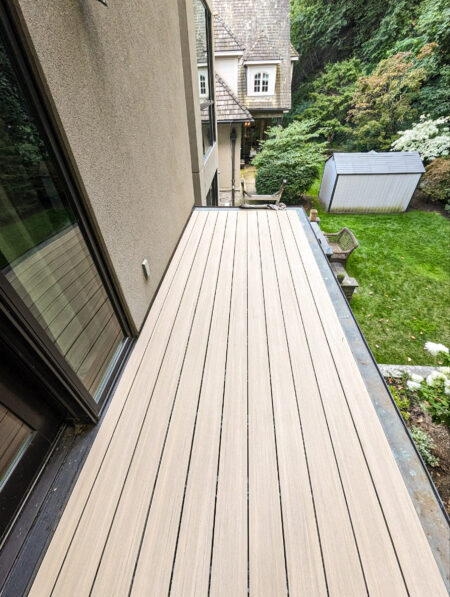Custom Floating PVC Deck on Toronto Rooftop Terrace
The original rooftop deck had caused membrane damage due to poor installation. To avoid further complications, we constructed a floating frame system that did not penetrate the repaired roof.
Matching the height of the new deck to the existing stone tile required precision framing. Material logistics also posed a challenge, as everything had to be crane-lifted to the third floor, requiring detailed coordination and timing.
Key Features & Design Elements
- Heat-resistant and low-maintenance decking materialsIdeal for sun-exposed rooftops
- Floating Frame SystemBuilt with 12" OC joists to preserve the roof membrane.
- Roof Drain Access PanelsCustom panels for easy access to rooftop drainage.
- Crane Material DeliveryAll materials lifted to the third floor by crane.
- Flush Stone TransitionDeck aligned with existing stone tile for a seamless finish.
- Rear Terrace UpgradeDemolished old deck and reinstalled original railing.
Materials Used
-
Azek PVC decking (our local supplier) in a heat-reflective finish
-
Pressure-treated lumber framing (floating system)
-
Custom access panel components
-
Existing stone pavers and terrace railing
Project Outcome
The rooftop and rear terraces were transformed into safe, stylish, and sun-friendly spaces. The new Azek decking not only looks modern but also remains comfortable underfoot even in full sun. With careful engineering and a focus on long-term durability, the result is a low-maintenance, high-performance deck that integrates seamlessly with the home’s architecture.
📍 Location:
Toronto’s High Park neighbourhood
⏳ Project Duration
Approx. 3-4 weeks
Similar Projects
Explore and find inspiration by reviewing projects done by Delta Decks


