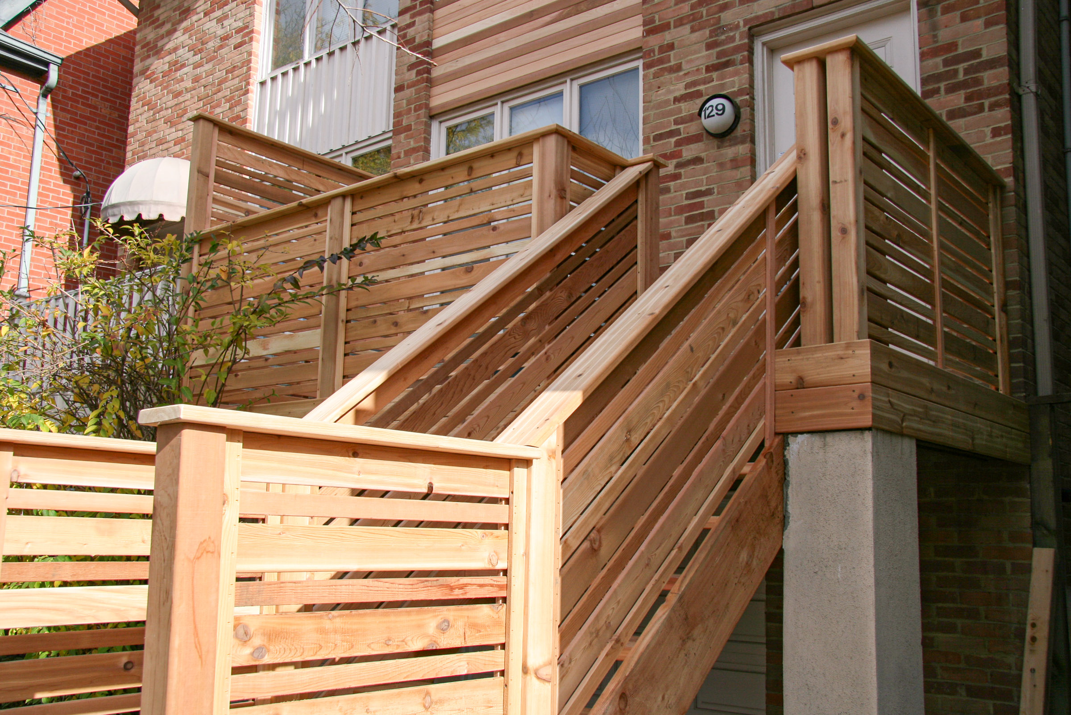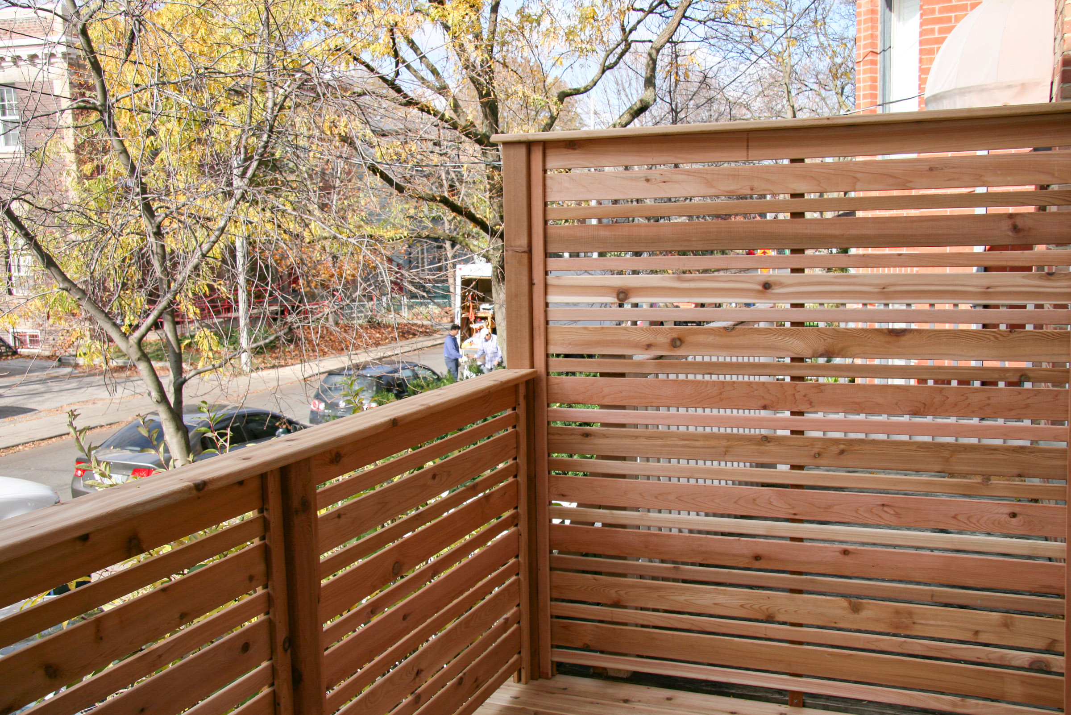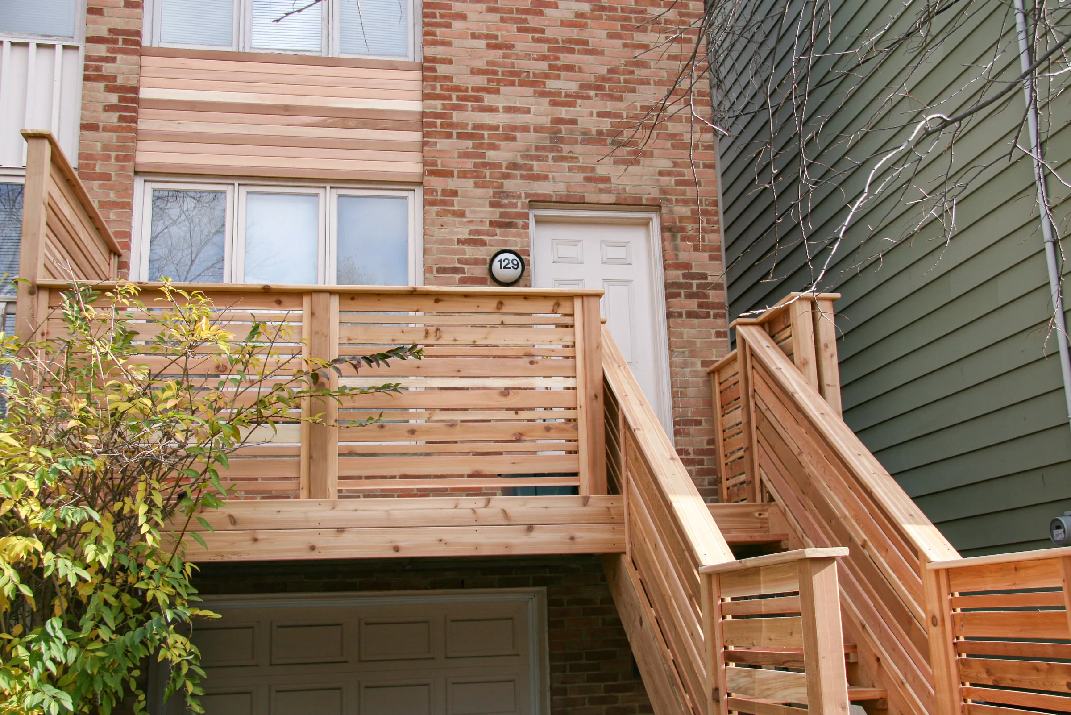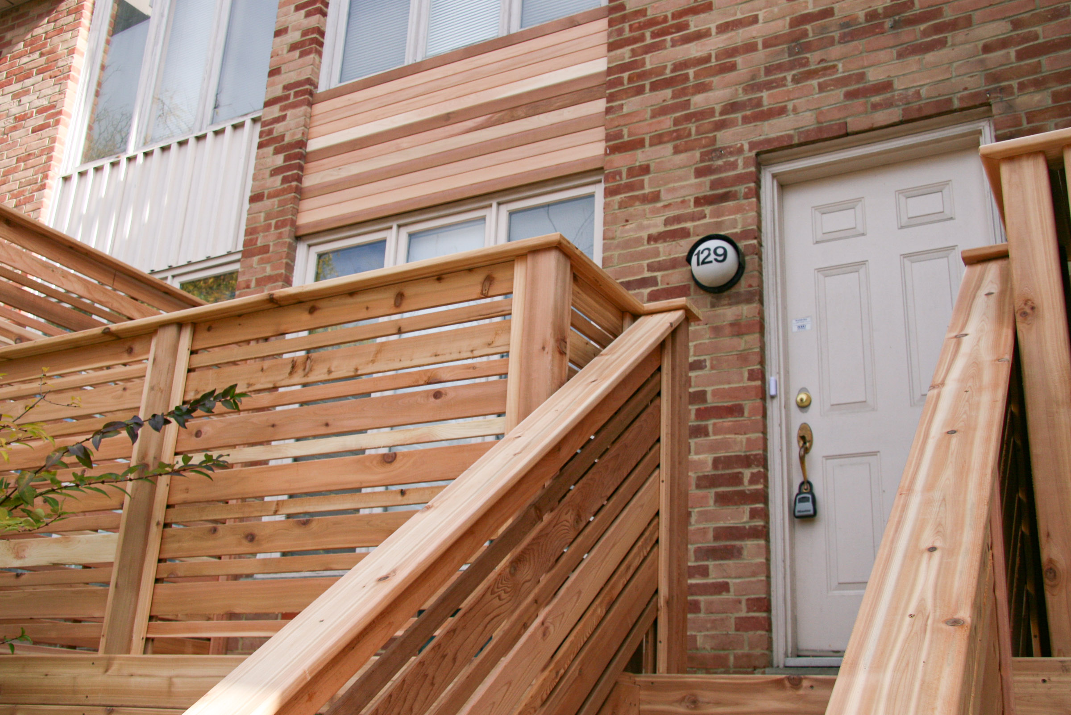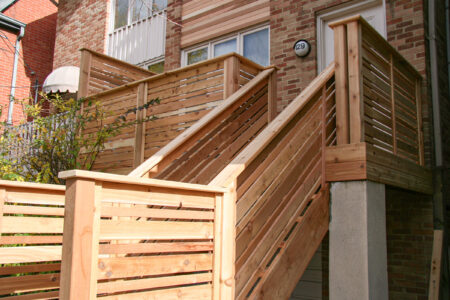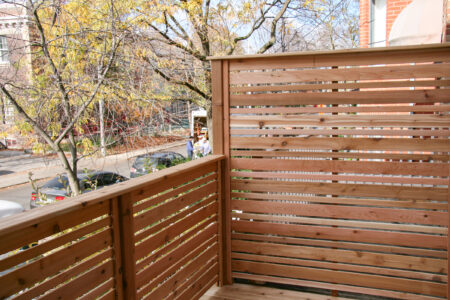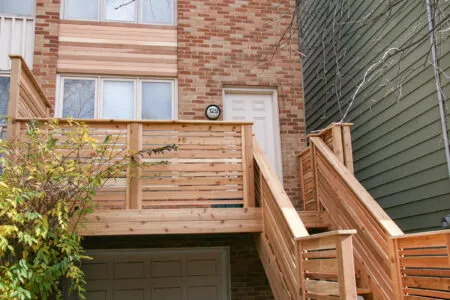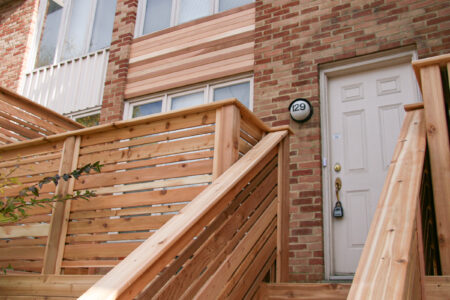Cedar Front Porch
The main challenge was accommodating the steep slope and limited footprint above the garage while creating a practical entryway.
We calculated the ideal setback distance that allowed enough headroom for vehicles while giving the client a porch large enough to enjoy. The railing and screen design had to meet stringent spacing codes while maintaining a sleek, contemporary look.
Key Features & Design Elements
- Optimized Height & ClearancePorch positioned to allow full garage access while providing enough deck surface for daily use.
- Horizontal Privacy ScreenAdded on the shared side for neighbour privacy, visually extending the space.
- Climb-Proof Railing DesignHorizontal boards with <1/4" spacing to meet safety requirements and prevent climbing.
- Mixed Board PatternAlternated narrow and wide cedar boards for visual texture and modern appeal.
- Thick Top Rail DetailFinished with a substantial top cap for added depth and comfort.
Materials Used
-
Knotty Western Red Cedar: Used for all decking, railings, and screens, offering natural beauty and durability.
-
Pressure-treated framing (not visible)
Project Outcome
This compact front porch upgrade greatly enhances the curb appeal and daily functionality of the home. With its warm cedar finish, thoughtfully spaced privacy screen, and safety-conscious railing design, the space now feels private and polished. The modern horizontal layout also makes the small area appear more expansive.
📍 Location:
Toronto’s High Park neighbourhood
⏳ Project Duration
Approx. 3-4 weeks
Similar Projects
Explore and find inspiration by reviewing projects done by Delta Decks


