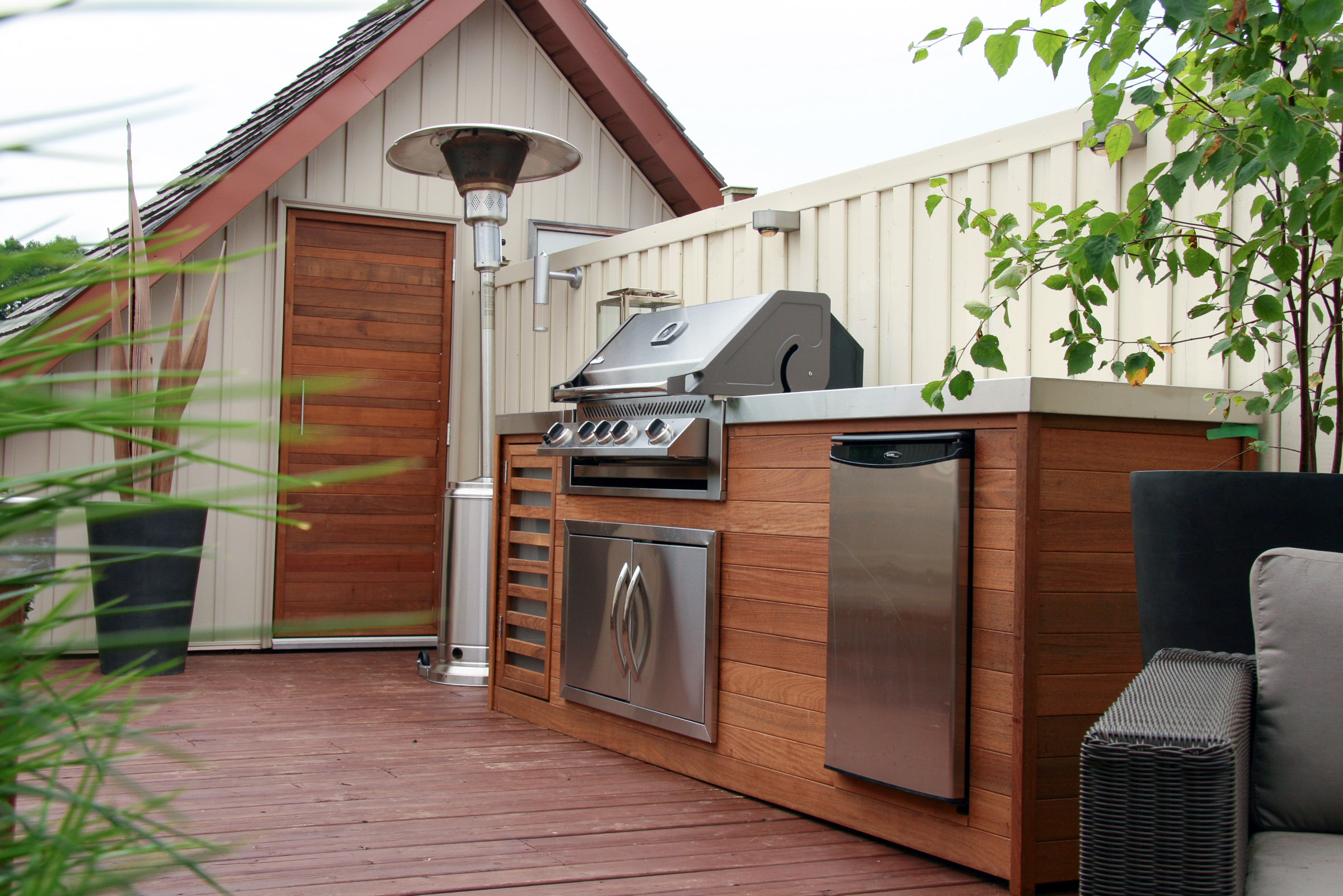Transforming your deck or patio into a four‑season culinary hub is one of the smartest upgrades you can make to an Ontario home. This guide walks Toronto homeowners 45+ through every step—from permits and design to budgeting and maintenance—so you can cook, entertain, and relax outdoors with confidence.
Quick Take: A thoughtfully designed outdoor kitchen can return 100–200 % of its cost at resale, add 10–15 % to property value, and give you usable living space from April through December in the GTA.
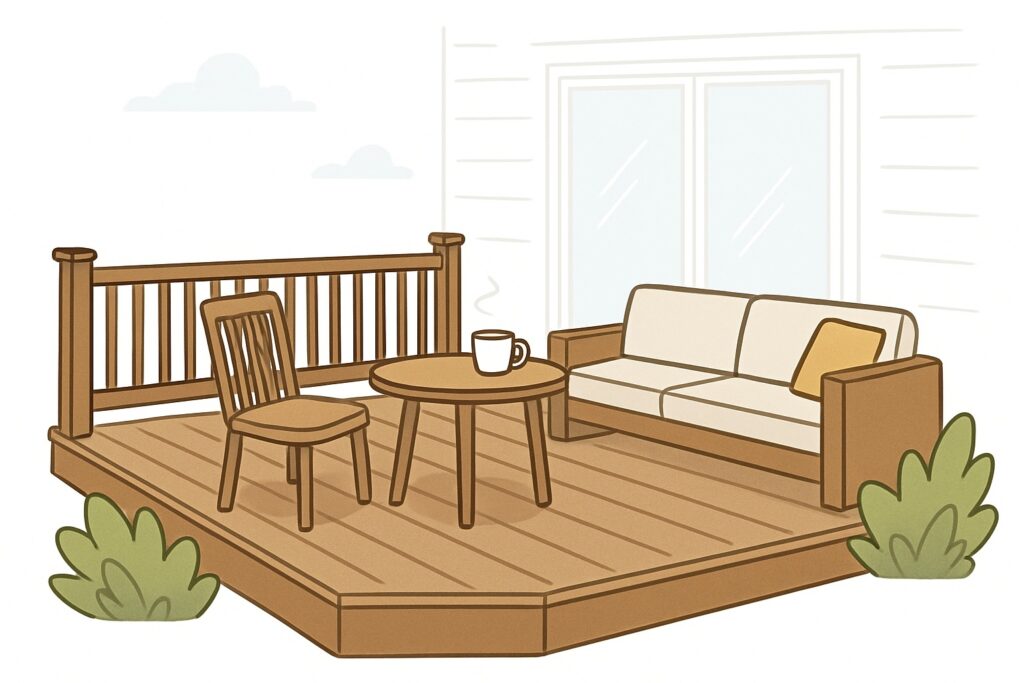
Why Outdoor Kitchens Are Booming in Toronto?
A great deck starts with thoughtful planning. Whether you envision a cozy corner for morning coffee or a large entertainment space, the design should reflect your lifestyle, property layout, and future needs. Planning also ensures that your deck complies with local regulations and integrates seamlessly with your landscape.
| Lifestyle Upgrade: | Entertain family without crowding your indoor kitchen and keep cooking smells outside. |
| Property Value: | Real‑estate studies show premium backyard amenities dramatically improve sale prices during GTA’s spring market. |
| Health & Well‑Being: | Cooking outside reduces indoor heat and improves air quality. |
1. Permit & Zoning Essentials
Do I need a permit? If your design includes gas, plumbing, structural changes, or a roofed structure attached to your home or deck, Toronto Building requires a permit. Simple, movable BBQ stations on an existing patio usually don’t. Check:
You need a building permit if you use following Project Elements:
- Natural‑gas lineAuthority: TSSA‑licensed contractor + Toronto Building
- Plumbing lineAuthority: City of Toronto Plumbing Review
- Electrical run (GFCI)Authority: ESA Inspection
- Footings/roof over 108 sq ftAuthority: Ontario Building Code
Fast‑Track Tip: Apply for a Pre‑Application Zoning Review (PAZR) with the city and book a Pre-Application Consultation to avoid delays. If your plan needs minor variances—say your covered kitchen encroaches on a side‑yard setback—apply to the Committee of Adjustment early.
Important:
On June 6, 2024, Bill 185: Cutting Red Tape to Build More Homes Act removed the authority to require, by by-law, mandatory Pre-Application Consultation (PAC) prior to the submission of a planning application.
To request a voluntary PAC with the City, please review the requirements on the official page.
Helpful Links:
Pro Tip: Delta Decks’ permit team handles drawings and submissions, saving you 4‑6 weeks of paperwork.
At Delta Decks, we simplify the process by assisting with every aspect of deck permits—from preparing professional plans to submitting your application and coordinating with local building departments.
Learn more about our Deck Permit Services.
Choose the Right Materials
Choosing the right decking material is one of the most important decisions you’ll make when planning your project.
Your choice will impact how your deck looks, how much maintenance it requires, how long it lasts, and how safe it feels underfoot.
From modern low-maintenance composites to timeless natural wood, there’s a solution for every budget and lifestyle.
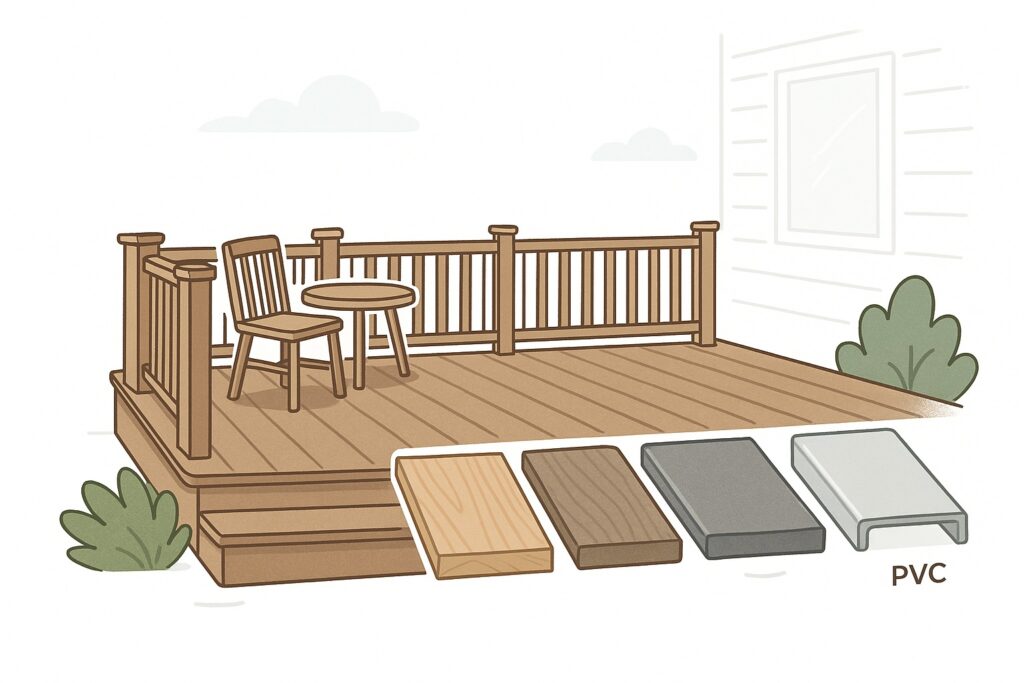
Choose decking materials smartly
Learn more about Decking Materials in our guide.
| Low-Maintenance Options (Composite and PVC) |
|
| Traditional Wood |
|
You are welcome to visit our showroom to see and select decking materials in person – we’re happy to help you compare colours, textures, and finishes that suit your project.
Safety & Accessibility for Peace of Mind
A beautiful deck should also be safe and welcoming for everyone in your household.
Whether you have small children, older adults, or guests with mobility concerns, building with accessibility and safety in mind is essential.
Thoughtful features like proper railings, handrails, lighting, and anti-slip surfaces can prevent accidents and provide confidence, comfort, and peace of mind.
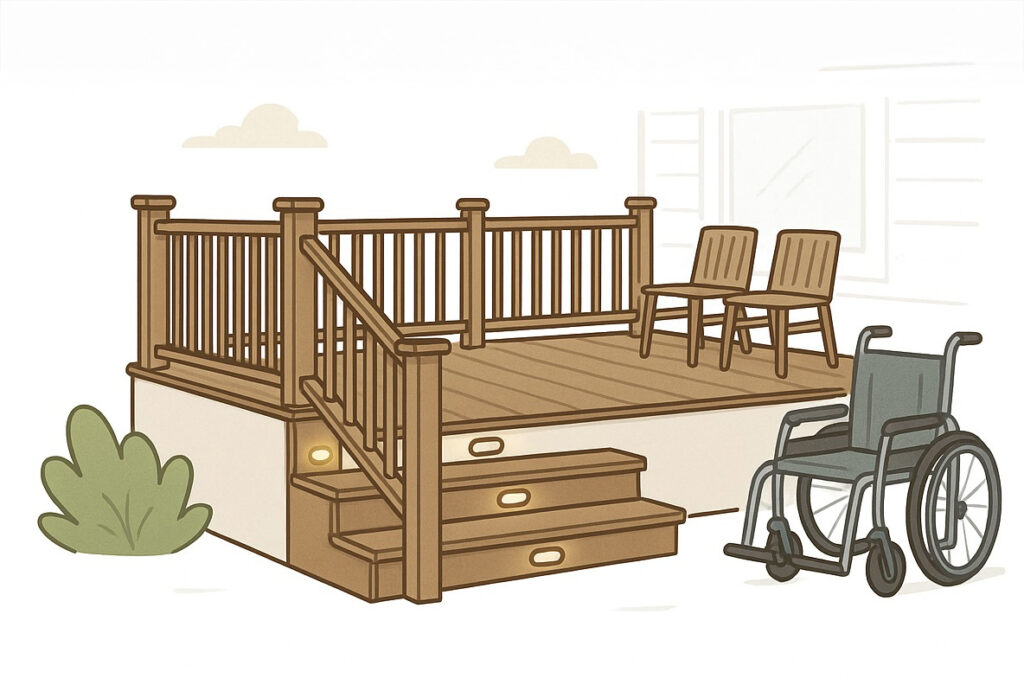
| Railing Requirements (OBC) |
|
| Stair Safety |
|
| Lighting & Visibility |
|
| Deck Surface |
|
Timeline & Inspections
Knowing what to expect from start to finish can help you plan better and avoid delays.
While every project is unique, the steps from design through to final inspection generally follow a predictable path.
Here’s a typical timeline for building a deck in Ontario:
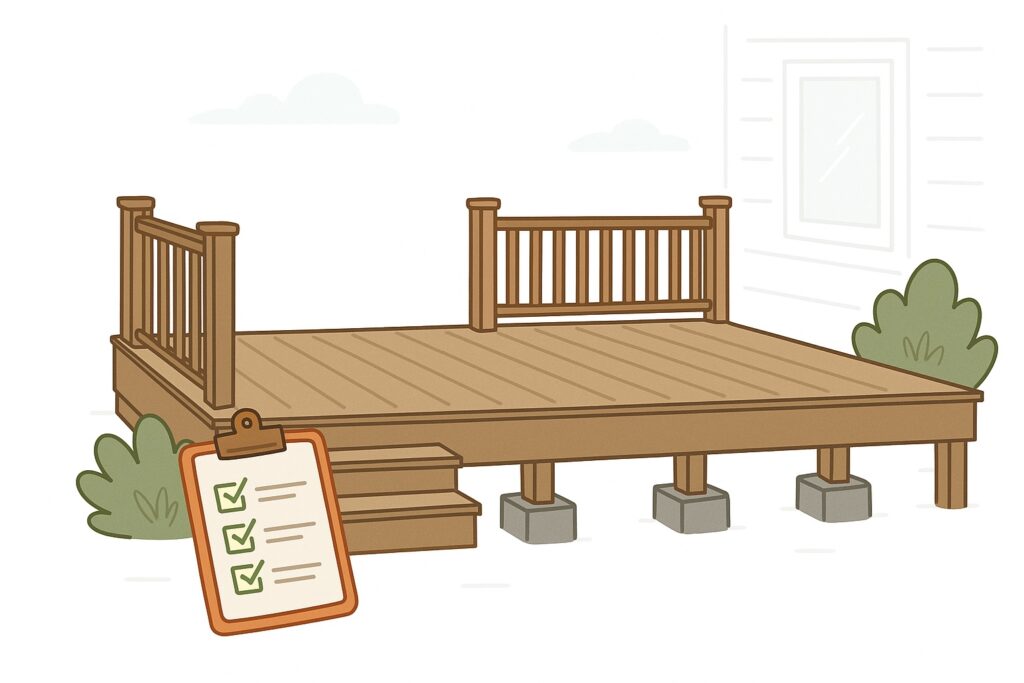
- Design and planning: 1–3 weeks
- Permit approval: 1–4 weeks (varies by municipality)
- Construction: 2–3 weeks depending on size and complexity
- Inspections: Plan for 2–3 site visits by your local building department
Financing & Home Value
Investing in a deck doesn’t just improve your lifestyle—it can also increase your home’s market value.
Whether you’re staying long-term or preparing to sell, a professionally built deck adds visual appeal and practical living space.
And with financing options available, building your dream deck might be more accessible than you think.
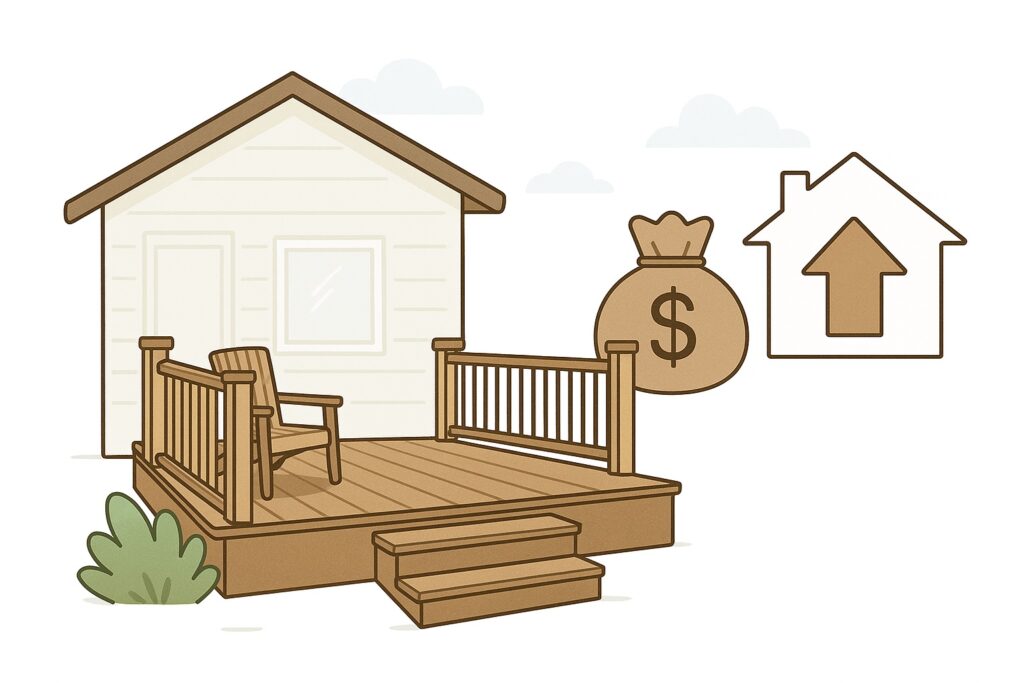
Boost Property Value
- Well-designed decks can increase resale value and add up to 75% return on investment
- Home buyers love low-maintenance outdoor living spaces
- Customer Satisfaction
Financing Options
- Ask us about contractor-partnered financing programs
- Explore eligibility for Canada Greener Homes Loan for energy-efficient or accessibility-related additions

